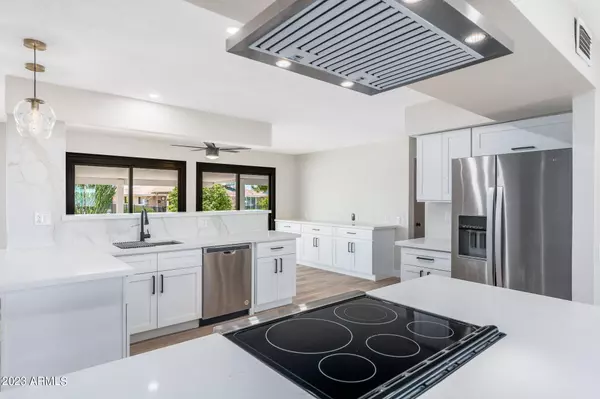$365,000
$374,999
2.7%For more information regarding the value of a property, please contact us for a free consultation.
2 Beds
2 Baths
1,960 SqFt
SOLD DATE : 06/15/2023
Key Details
Sold Price $365,000
Property Type Single Family Home
Sub Type Single Family - Detached
Listing Status Sold
Purchase Type For Sale
Square Footage 1,960 sqft
Price per Sqft $186
Subdivision Sun City West Unit 16
MLS Listing ID 6540713
Sold Date 06/15/23
Bedrooms 2
HOA Y/N No
Originating Board Arizona Regional Multiple Listing Service (ARMLS)
Year Built 1980
Annual Tax Amount $1,098
Tax Year 2021
Lot Size 10,367 Sqft
Acres 0.24
Property Description
Welcome to your dream home in Sun City West, an active adult community that offers world-class amenities such as golf courses, tennis courts, swimming pools, fitness centers, and a wide range of clubs and social activities! This stunning 2-bed, 2-bath, 2-car gar property boasts almost 2,000 square feet of living space and sits near a premium golf course close to the fairway and lake. As you step inside, you will be greeted by a bright and open floor plan with high ceilings, large windows, and tasteful finishes throughout. The spacious living room is perfect for entertaining guests or relaxing with your family, and features a sliding glass door that leads to the covered patio. The adjacent formal dining room is ideal for hosting dinner parties and holiday gatherings, Welcome to your dream home in Sun City West, an active adult community that offers world-class amenities such as golf courses, tennis courts, swimming pools, fitness centers, and a wide range of clubs and social activities! This stunning 2-bed, 2-bath, 2-car gar property boasts almost 2,000 square feet of living space and sits near a premium golf course close to the fairway and lake. As you step inside, you will be greeted by a bright and open floor plan with high ceilings, large windows, and tasteful finishes throughout. The spacious living room is perfect for entertaining guests or relaxing with your family, and features a sliding glass door that leads to the covered patio. The adjacent formal dining room is ideal for hosting dinner parties and holiday gatherings, while the breakfast nook provides a casual dining option for everyday meals with a buffet for additional cabinetry. Kitchen includes stainless steel appliances, quartz countertops and brand-new white shaker cabinets. Large backyard with covered patio with a blank canvas to create your ideal outdoor space. A large laundry room, with room for an office and large bedrooms with plenty of space. Brand new vinyl wood flooring throughout the home. Enjoy the fully upgraded, spa like bathrooms with high end shower system, framed mirrors, shower niche, and custom vanities. Solar panels (owned-2016), New roof (2017), New HVAC (2020). Don't miss out!
Location
State AZ
County Maricopa
Community Sun City West Unit 16
Direction From Beardsley take Stardust to Skylark. Turn R on Skylark to home
Rooms
Other Rooms Family Room
Master Bedroom Downstairs
Den/Bedroom Plus 2
Separate Den/Office N
Interior
Interior Features Master Downstairs, Breakfast Bar, 3/4 Bath Master Bdrm
Heating Electric
Cooling Refrigeration, Ceiling Fan(s)
Flooring Vinyl
Fireplaces Number No Fireplace
Fireplaces Type None
Fireplace No
Window Features Skylight(s)
SPA None
Laundry Wshr/Dry HookUp Only
Exterior
Exterior Feature Covered Patio(s)
Parking Features Dir Entry frm Garage
Garage Spaces 2.0
Garage Description 2.0
Fence None
Pool None
Community Features Community Spa Htd, Community Spa, Community Pool Htd, Community Pool, Golf, Tennis Court(s), Racquetball, Playground, Biking/Walking Path, Fitness Center
Utilities Available APS
Amenities Available Management
Roof Type Composition
Private Pool No
Building
Lot Description Desert Front, Gravel/Stone Front, Gravel/Stone Back
Story 1
Builder Name unk
Sewer Public Sewer
Water City Water, Pvt Water Company
Structure Type Covered Patio(s)
New Construction No
Schools
Elementary Schools Adult
Middle Schools Adult
High Schools Adult
School District Out Of Area
Others
HOA Fee Include No Fees
Senior Community Yes
Tax ID 232-09-107
Ownership Fee Simple
Acceptable Financing Cash, Conventional, FHA, Owner May Carry, VA Loan
Horse Property N
Listing Terms Cash, Conventional, FHA, Owner May Carry, VA Loan
Financing VA
Special Listing Condition Age Restricted (See Remarks)
Read Less Info
Want to know what your home might be worth? Contact us for a FREE valuation!

Our team is ready to help you sell your home for the highest possible price ASAP

Copyright 2025 Arizona Regional Multiple Listing Service, Inc. All rights reserved.
Bought with RE/MAX Excalibur
"Molly's job is to find and attract mastery-based agents to the office, protect the culture, and make sure everyone is happy! "






