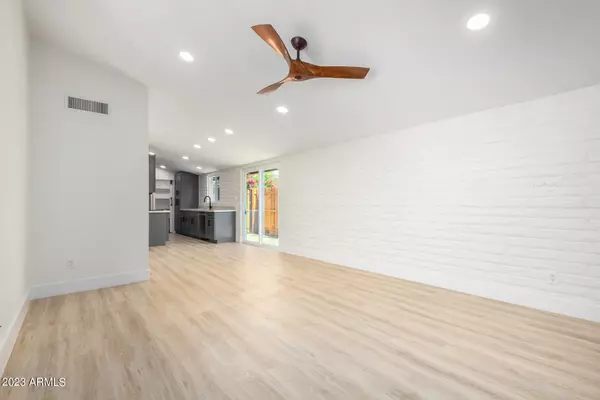$395,000
$419,999
6.0%For more information regarding the value of a property, please contact us for a free consultation.
2 Beds
2 Baths
876 SqFt
SOLD DATE : 06/15/2023
Key Details
Sold Price $395,000
Property Type Townhouse
Sub Type Townhouse
Listing Status Sold
Purchase Type For Sale
Square Footage 876 sqft
Price per Sqft $450
Subdivision Citrus Manor
MLS Listing ID 6561351
Sold Date 06/15/23
Style Ranch
Bedrooms 2
HOA Fees $210/mo
HOA Y/N Yes
Originating Board Arizona Regional Multiple Listing Service (ARMLS)
Year Built 1963
Annual Tax Amount $786
Tax Year 2022
Lot Size 1,418 Sqft
Acres 0.03
Property Description
Don't miss this opportunity to own a completely renovated mid-century modern home in Citrus Manor! A hidden gem in Arcadia Lite, professionally renovated in 2023. New kitchen cabinets, quartz countertops, zellage tile backsplash, LVP and modern tile flooring, Stainless Steel appliances, light fixtures, hardware and more. Additional updates include a new patio fence and concrete pavers, wiring, plumbing and ceiling fans. Extensive plumbing was completed to provide a laundry hook up in unit. This home is absolutely stunning! The community features a sparkling pool and walkways through grassy lawns lined with a variety of citrus trees for residents to enjoy. Close to LGO, Postinos and many more shops and restaurants. Hurry and make this your own as it wont last long!
Location
State AZ
County Maricopa
Community Citrus Manor
Direction Head north on 36th St, Turn right onto Devonshire Ave. Property will be on the left.
Rooms
Den/Bedroom Plus 2
Separate Den/Office N
Interior
Interior Features No Interior Steps, Vaulted Ceiling(s), Pantry, 3/4 Bath Master Bdrm, Full Bth Master Bdrm, High Speed Internet, Granite Counters
Heating Electric
Cooling Refrigeration, Ceiling Fan(s)
Flooring Tile
Fireplaces Number No Fireplace
Fireplaces Type None
Fireplace No
Window Features Double Pane Windows
SPA None
Laundry Wshr/Dry HookUp Only
Exterior
Exterior Feature Covered Patio(s), Patio, Storage
Parking Features Assigned
Carport Spaces 1
Fence Wood
Pool Fenced
Community Features Community Pool, Community Laundry, Biking/Walking Path
Utilities Available SRP
Amenities Available Management
Roof Type Composition
Accessibility Zero-Grade Entry
Private Pool Yes
Building
Lot Description Gravel/Stone Front
Story 1
Builder Name Unknown
Sewer Public Sewer
Water City Water
Architectural Style Ranch
Structure Type Covered Patio(s),Patio,Storage
New Construction No
Schools
Elementary Schools Biltmore Preparatory Academy
Middle Schools Biltmore Preparatory Academy
High Schools Camelback High School
School District Phoenix Union High School District
Others
HOA Name Citrus Manor
HOA Fee Include Roof Repair,Insurance,Sewer,Pest Control,Maintenance Grounds,Street Maint,Trash,Water,Roof Replacement,Maintenance Exterior
Senior Community No
Tax ID 170-33-054
Ownership Condominium
Acceptable Financing Cash, Conventional, FHA, VA Loan
Horse Property N
Listing Terms Cash, Conventional, FHA, VA Loan
Financing Cash
Read Less Info
Want to know what your home might be worth? Contact us for a FREE valuation!

Our team is ready to help you sell your home for the highest possible price ASAP

Copyright 2025 Arizona Regional Multiple Listing Service, Inc. All rights reserved.
Bought with The Agency
"Molly's job is to find and attract mastery-based agents to the office, protect the culture, and make sure everyone is happy! "






