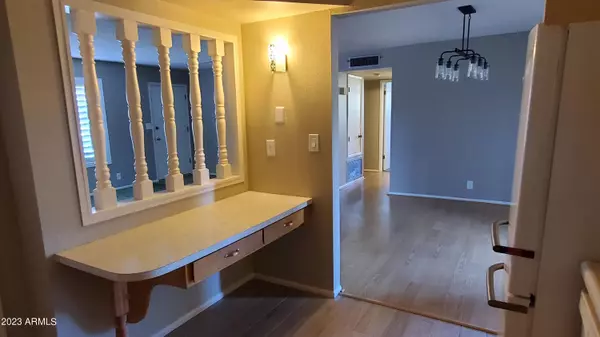$308,000
$299,999
2.7%For more information regarding the value of a property, please contact us for a free consultation.
2 Beds
2 Baths
1,249 SqFt
SOLD DATE : 06/27/2023
Key Details
Sold Price $308,000
Property Type Single Family Home
Sub Type Single Family - Detached
Listing Status Sold
Purchase Type For Sale
Square Footage 1,249 sqft
Price per Sqft $246
Subdivision Dreamland Villa 14
MLS Listing ID 6552038
Sold Date 06/27/23
Style Ranch
Bedrooms 2
HOA Y/N No
Originating Board Arizona Regional Multiple Listing Service (ARMLS)
Year Built 1971
Annual Tax Amount $986
Tax Year 2022
Lot Size 7,272 Sqft
Acres 0.17
Property Description
***PRICED REDUCED TO SELL!!! Beautiful home w/ gorgeous landscaping, paver walkway and driveway. Inside and Outside have been well maintained! On Public Sewer. Home includes wood shutters in Living & bdrms, Classy Closet built-in closet/drawers in the 2nd bedroom. Improvements include paint, tile floors in bathroom & kitchen, new bathroom fixtures & new electric panel. Large side yards w/ enough room for RV/extra parking. Landscaped yard w/ orange & grapefruit trees w/ automatic sprinklers. Arizona Room is permitted & included in sq ft, there is an additional 171 sq foot laundry room with storage & work bench. New owned solar panels for lower electric bill with assumable loan, See Attached fact sheet for more info about Dreamland Villa. Submit offers today!!
Location
State AZ
County Maricopa
Community Dreamland Villa 14
Direction North on Recker Rd from Main Street (is between between Main and University), go east on Albany then North on access Road, turn East on Anaheim St to property, is on South side of the street.
Rooms
Other Rooms Arizona RoomLanai
Den/Bedroom Plus 2
Separate Den/Office N
Interior
Interior Features 3/4 Bath Master Bdrm
Heating Electric
Cooling Refrigeration
Fireplaces Number No Fireplace
Fireplaces Type None
Fireplace No
SPA None
Exterior
Parking Features RV Access/Parking
Garage Spaces 1.0
Garage Description 1.0
Fence Partial
Pool None
Community Features Community Spa Htd, Community Pool Htd, Biking/Walking Path, Fitness Center
Utilities Available SRP
Amenities Available None
Roof Type Composition
Private Pool No
Building
Lot Description Desert Back, Desert Front, Auto Timer H2O Front, Auto Timer H2O Back
Story 1
Builder Name Farnsworth
Sewer Public Sewer
Water City Water
Architectural Style Ranch
New Construction No
Schools
Elementary Schools Adult
Middle Schools Adult
High Schools Adult
School District Mesa Unified District
Others
HOA Fee Include No Fees
Senior Community Yes
Tax ID 141-49-400
Ownership Fee Simple
Acceptable Financing FannieMae (HomePath), Cash, Conventional, 1031 Exchange, FHA, VA Loan
Horse Property N
Listing Terms FannieMae (HomePath), Cash, Conventional, 1031 Exchange, FHA, VA Loan
Financing Conventional
Special Listing Condition Age Restricted (See Remarks)
Read Less Info
Want to know what your home might be worth? Contact us for a FREE valuation!

Our team is ready to help you sell your home for the highest possible price ASAP

Copyright 2024 Arizona Regional Multiple Listing Service, Inc. All rights reserved.
Bought with HomeSmart
"Molly's job is to find and attract mastery-based agents to the office, protect the culture, and make sure everyone is happy! "






