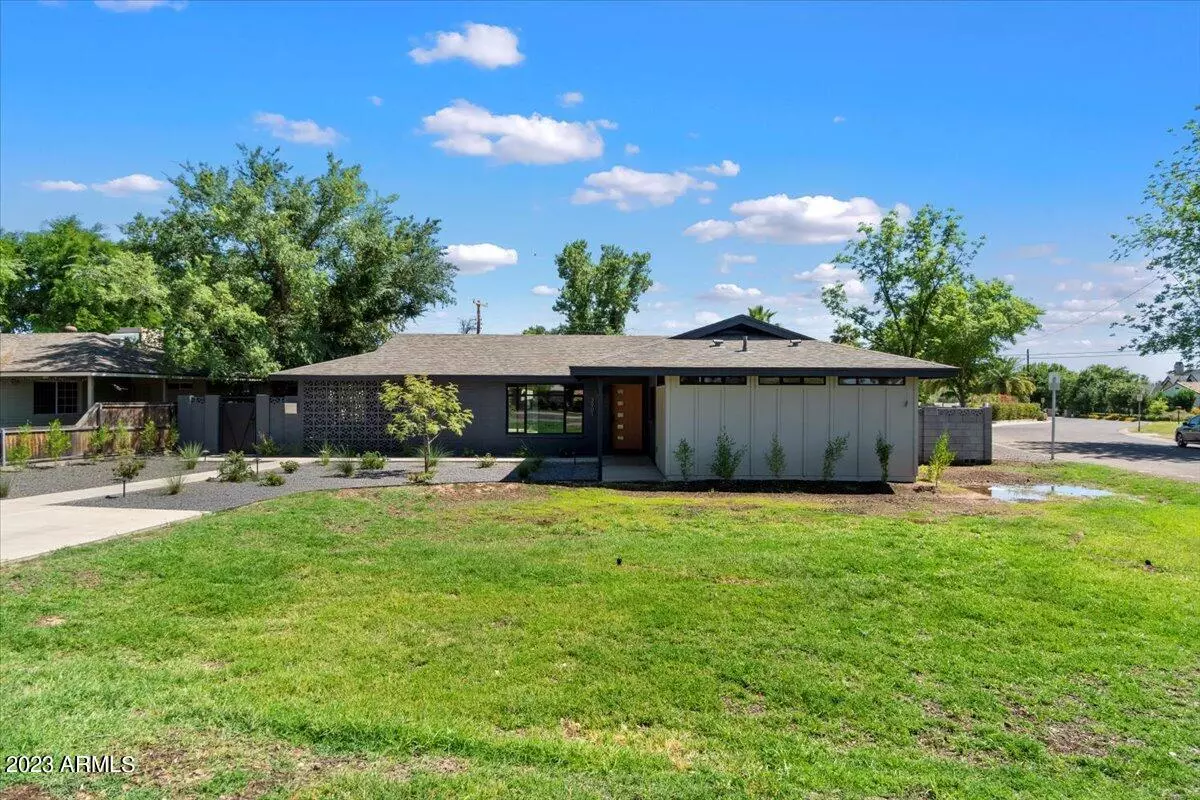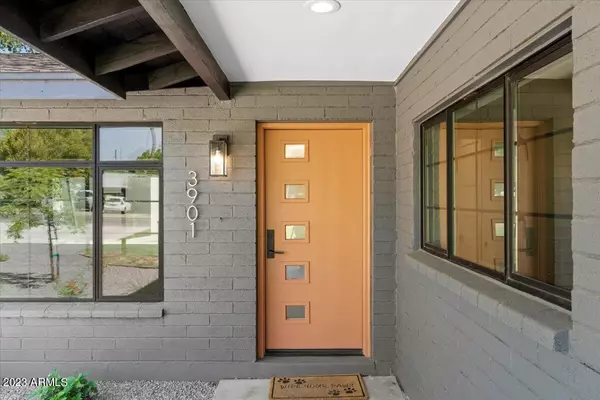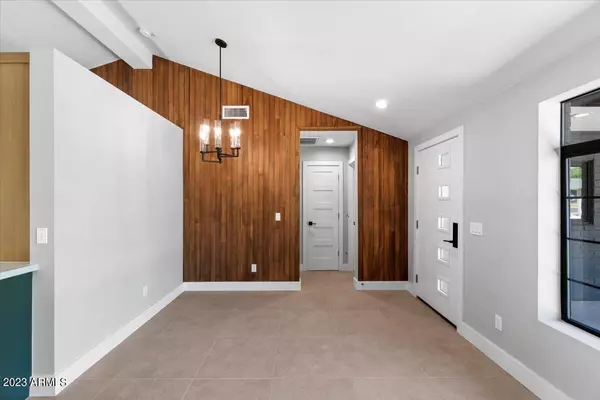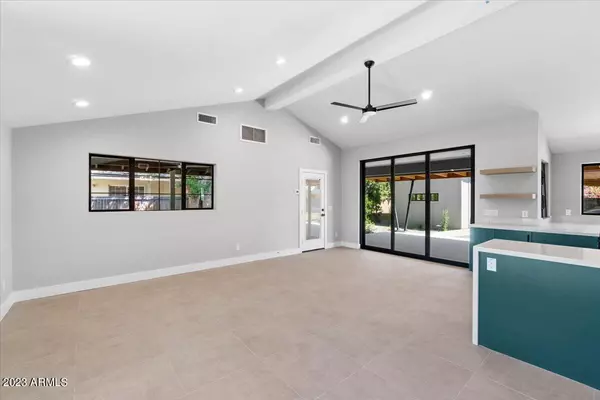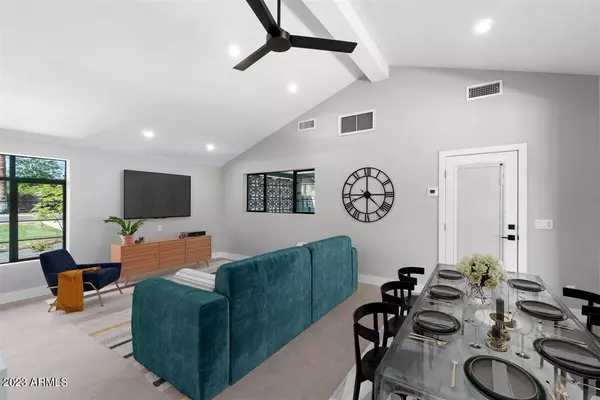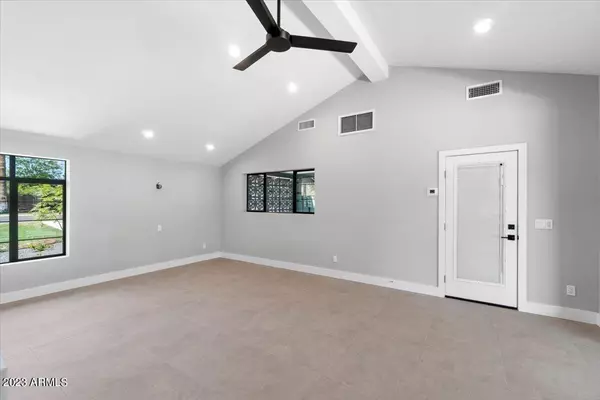$1,100,000
$1,150,000
4.3%For more information regarding the value of a property, please contact us for a free consultation.
3 Beds
2 Baths
1,540 SqFt
SOLD DATE : 07/20/2023
Key Details
Sold Price $1,100,000
Property Type Single Family Home
Sub Type Single Family - Detached
Listing Status Sold
Purchase Type For Sale
Square Footage 1,540 sqft
Price per Sqft $714
Subdivision Ambassador Manor
MLS Listing ID 6556293
Sold Date 07/20/23
Style Ranch
Bedrooms 3
HOA Y/N No
Originating Board Arizona Regional Multiple Listing Service (ARMLS)
Year Built 1955
Annual Tax Amount $3,206
Tax Year 2022
Lot Size 10,023 Sqft
Acres 0.23
Property Description
Looking for the benefits of a new-build but love the classic 1950s look of the neighborhood? This newly remodeled 3-bed, 2-bath home in highly desirable Arcadia has been Architecturally Master-Planned with a focus on comfort, energy efficiency, and enjoyment indoors and out. This home boasts high-end fixtures and finishes hand selected by an Interior Designer. The kitchen features custom cabinetry, quartz countertops, stainless-steel appliances, built-in Wolf microwave, and composite farm sink. Outside, you'll find desert landscaping featuring drip irrigation for low-maintenance upkeep, lush, flood-irrigated lawns, and multiple entertaining patios. The new 265sf workshop is ready for any project or could easily be turned into a guest suite. There's nothing like it on the Market!
Location
State AZ
County Maricopa
Community Ambassador Manor
Direction Camelback Rd to 40th St. Turn right on 40th St to Campbell. Turn right on Campbell to 39th St. House is on southeast corner.
Rooms
Other Rooms Separate Workshop
Master Bedroom Not split
Den/Bedroom Plus 3
Separate Den/Office N
Interior
Interior Features Drink Wtr Filter Sys, No Interior Steps, Vaulted Ceiling(s), Pantry, 3/4 Bath Master Bdrm, High Speed Internet
Heating Electric, ENERGY STAR Qualified Equipment
Cooling Refrigeration, Programmable Thmstat, Ceiling Fan(s), ENERGY STAR Qualified Equipment
Flooring Tile, Other
Fireplaces Number No Fireplace
Fireplaces Type None
Fireplace No
Window Features ENERGY STAR Qualified Windows,Double Pane Windows,Low Emissivity Windows
SPA None
Laundry Engy Star (See Rmks)
Exterior
Exterior Feature Covered Patio(s), Private Yard, Storage
Parking Features Electric Door Opener, Rear Vehicle Entry, RV Gate, Detached
Carport Spaces 2
Fence Block
Pool None
Landscape Description Irrigation Back, Flood Irrigation, Irrigation Front
Community Features Biking/Walking Path
Utilities Available SRP, SW Gas
Amenities Available None
View Mountain(s)
Roof Type Composition,Foam,Rolled/Hot Mop
Accessibility Remote Devices, Mltpl Entries/Exits, Lever Handles, Bath Roll-In Shower
Private Pool No
Building
Lot Description Sprinklers In Rear, Sprinklers In Front, Alley, Corner Lot, Desert Back, Desert Front, Grass Front, Grass Back, Auto Timer H2O Front, Auto Timer H2O Back, Irrigation Front, Irrigation Back, Flood Irrigation
Story 1
Builder Name UNK
Sewer Public Sewer
Water City Water
Architectural Style Ranch
Structure Type Covered Patio(s),Private Yard,Storage
New Construction No
Schools
Elementary Schools Biltmore Preparatory Academy
Middle Schools Biltmore Preparatory Academy
High Schools Camelback High School
School District Phoenix Union High School District
Others
HOA Fee Include No Fees
Senior Community No
Tax ID 170-25-005
Ownership Fee Simple
Acceptable Financing Cash, Conventional, 1031 Exchange, FHA, VA Loan
Horse Property N
Listing Terms Cash, Conventional, 1031 Exchange, FHA, VA Loan
Financing Other
Read Less Info
Want to know what your home might be worth? Contact us for a FREE valuation!

Our team is ready to help you sell your home for the highest possible price ASAP

Copyright 2025 Arizona Regional Multiple Listing Service, Inc. All rights reserved.
Bought with Russ Lyon Sotheby's International Realty
"Molly's job is to find and attract mastery-based agents to the office, protect the culture, and make sure everyone is happy! "

