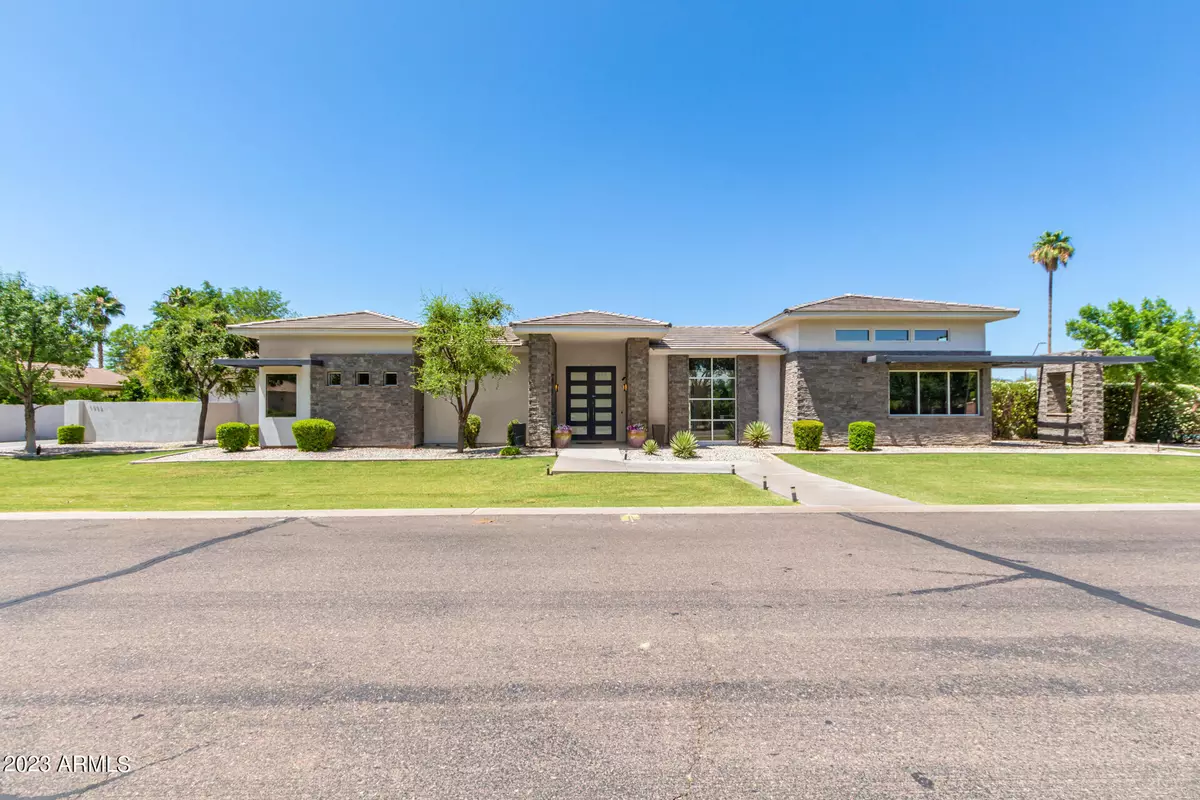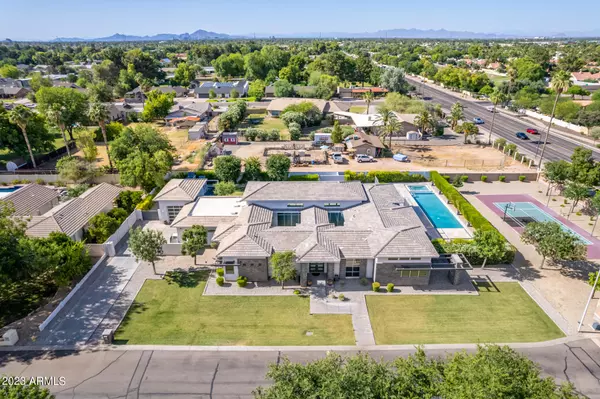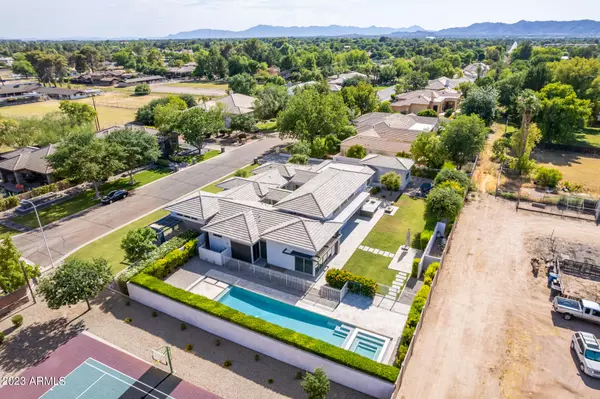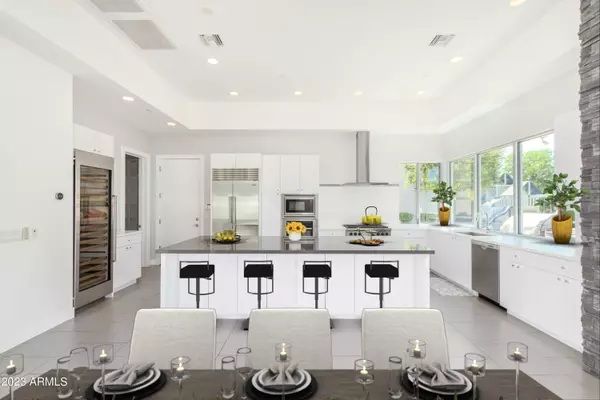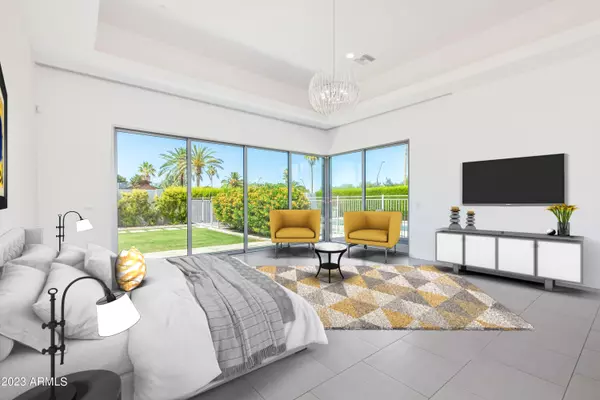$1,700,000
$1,900,000
10.5%For more information regarding the value of a property, please contact us for a free consultation.
4 Beds
3.5 Baths
4,798 SqFt
SOLD DATE : 08/03/2023
Key Details
Sold Price $1,700,000
Property Type Single Family Home
Sub Type Single Family - Detached
Listing Status Sold
Purchase Type For Sale
Square Footage 4,798 sqft
Price per Sqft $354
Subdivision Shady Lane Estates
MLS Listing ID 6572760
Sold Date 08/03/23
Style Contemporary
Bedrooms 4
HOA Fees $297/ann
HOA Y/N Yes
Originating Board Arizona Regional Multiple Listing Service (ARMLS)
Year Built 2012
Annual Tax Amount $10,700
Tax Year 2022
Lot Size 0.597 Acres
Acres 0.6
Property Description
Just WOW! This exquisite 4-bed, 3.5-bath residence in the prestigious Shady Lane Estates is the one you're looking for! This luxurious property comes w/ a 3-car RV garage, an RV gate, an extended driveway, & attractive stone accents, adding an element of grandeur from the moment you arrive. The well-maintained front lawn, courtyards, & elegant foyer further enhance the gorgeous curb appeal. Enter the stunning open layout bathed in natural light, accentuated by soaring ceilings, recessed lighting, & sleek tile flooring. The gourmet kitchen is a culinary enthusiast's delight, featuring quartz counters, Wolf gas range, 102 bottle SubZero wine fridge, built in side by side fridges, a stylish tile backsplash, a walk-in pantry, & a central island w/ a breakfast bar for casual dining. Powered shades throughout the home for privacy and room darkening. Adding to the functionality is a bonus room fitted w/ attached cabinets, providing an ideal space for an office, hobby room, or library. The owner's suite offers sweeping views & direct backyard access, creating a private sanctuary for the homeowners. Its en-suite bathroom is a haven of relaxation w/ a soaking tub, a separate dual-flow shower, & a large walk-in closet. The backyard is an entertainer's dream. It boasts a covered patio, natural turf, an outdoor kitchen, & a cozy firepit for quiet nights under the stars. The play area, heated spa, & sparkling pool add a resort-like feel, making it perfect for memorable gatherings. Gorgeous community & a tennis court located right next to the residence, promising a vibrant & active lifestyle. A rare find like this will sell fast!
Location
State AZ
County Maricopa
Community Shady Lane Estates
Direction Head south on S McClintock Dr, Turn right onto E Carver Rd. The property will be on the right.
Rooms
Other Rooms Great Room
Master Bedroom Split
Den/Bedroom Plus 5
Separate Den/Office Y
Interior
Interior Features Eat-in Kitchen, Breakfast Bar, 9+ Flat Ceilings, Drink Wtr Filter Sys, No Interior Steps, Roller Shields, Kitchen Island, Pantry, Full Bth Master Bdrm, Separate Shwr & Tub, High Speed Internet
Heating Natural Gas
Cooling Refrigeration, Ceiling Fan(s)
Flooring Tile
Fireplaces Number No Fireplace
Fireplaces Type None
Fireplace No
Window Features Mechanical Sun Shds,Double Pane Windows
SPA Heated,Private
Laundry Wshr/Dry HookUp Only
Exterior
Exterior Feature Covered Patio(s), Playground, Patio, Private Street(s), Private Yard, Built-in Barbecue
Parking Features Attch'd Gar Cabinets, Dir Entry frm Garage, Electric Door Opener, RV Gate, Side Vehicle Entry, RV Garage
Garage Spaces 3.0
Garage Description 3.0
Fence Block
Pool Fenced, Heated, Lap, Private
Landscape Description Irrigation Back, Irrigation Front
Community Features Gated Community, Tennis Court(s)
Utilities Available SRP, SW Gas
Amenities Available Management
Roof Type Tile
Private Pool Yes
Building
Lot Description Sprinklers In Rear, Sprinklers In Front, Gravel/Stone Front, Gravel/Stone Back, Grass Front, Grass Back, Auto Timer H2O Front, Auto Timer H2O Back, Irrigation Front, Irrigation Back
Story 1
Builder Name Custom
Sewer Public Sewer
Water City Water
Architectural Style Contemporary
Structure Type Covered Patio(s),Playground,Patio,Private Street(s),Private Yard,Built-in Barbecue
New Construction No
Schools
Elementary Schools C I Waggoner School
Middle Schools Kyrene Middle School
High Schools Corona Del Sol High School
School District Tempe Union High School District
Others
HOA Name Shady Lane Estates
HOA Fee Include Maintenance Grounds,Street Maint
Senior Community No
Tax ID 301-51-830
Ownership Fee Simple
Acceptable Financing Cash, Conventional, 1031 Exchange
Horse Property N
Listing Terms Cash, Conventional, 1031 Exchange
Financing Conventional
Read Less Info
Want to know what your home might be worth? Contact us for a FREE valuation!

Our team is ready to help you sell your home for the highest possible price ASAP

Copyright 2024 Arizona Regional Multiple Listing Service, Inc. All rights reserved.
Bought with eXp Realty

"Molly's job is to find and attract mastery-based agents to the office, protect the culture, and make sure everyone is happy! "

