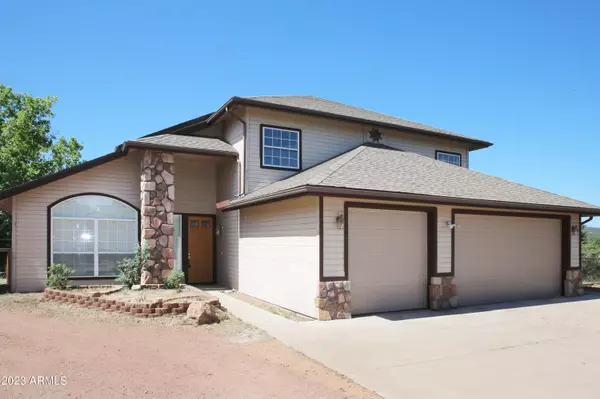$550,000
$550,000
For more information regarding the value of a property, please contact us for a free consultation.
5 Beds
3 Baths
2,748 SqFt
SOLD DATE : 08/30/2023
Key Details
Sold Price $550,000
Property Type Single Family Home
Sub Type Single Family - Detached
Listing Status Sold
Purchase Type For Sale
Square Footage 2,748 sqft
Price per Sqft $200
Subdivision Unsubdivided
MLS Listing ID 6556806
Sold Date 08/30/23
Bedrooms 5
HOA Y/N No
Originating Board Arizona Regional Multiple Listing Service (ARMLS)
Year Built 1997
Annual Tax Amount $2,651
Tax Year 2021
Lot Size 1.006 Acres
Acres 1.01
Property Description
Spectacular Top of the Hill Location! Seclusion at it finest, with amenities close by. Views from almost every window in this home. Built in 1997, two story, 5 bedroom, 3 bathroom home with 3 car garage! No HOA. Great property to use for full time residence or 2nd home with plenty of room for recreational toys and vehicles! Star Valley is located just 5 miles east of Payson only a short jot to the forest full of beautiful stands of Ponderosa Pine trees, rivers, lakes and abundant wildlife. Open floorplan from kitchen to great room. Fireplace and French- double door in great room. Kitchen has many cabinets and drawers with a long island. Dining room and living room is off from the other side of the kitchen. Master bedroom has two closets, a corner garden, jetted tub, with separate sinks.
Location
State AZ
County Gila
Community Unsubdivided
Direction From Hwy 260 in Star Valley, turn north on Cornerstone. Go to end, turn left on Latigo, follow down and around past North Fork Ranch entry on Latigo until pavement ends, short distance of gravel road
Rooms
Other Rooms Separate Workshop, Great Room, Family Room
Master Bedroom Upstairs
Den/Bedroom Plus 5
Separate Den/Office N
Interior
Interior Features Upstairs, Vaulted Ceiling(s), Kitchen Island, Pantry, Double Vanity, Full Bth Master Bdrm, Separate Shwr & Tub, Tub with Jets
Heating Electric, Propane
Cooling Refrigeration, Ceiling Fan(s)
Flooring Carpet, Vinyl
Fireplaces Number 1 Fireplace
Fireplaces Type 1 Fireplace, Family Room, Gas
Fireplace Yes
Window Features Dual Pane
SPA None
Laundry WshrDry HookUp Only
Exterior
Parking Features Electric Door Opener, RV Access/Parking
Garage Spaces 3.0
Carport Spaces 2
Garage Description 3.0
Fence Chain Link, Partial, Wire
Pool None
Utilities Available Propane
Amenities Available None
View City Lights, Mountain(s)
Roof Type Composition
Private Pool No
Building
Lot Description Dirt Back, Gravel/Stone Back, Grass Front
Story 2
Builder Name Unknown
Sewer Septic Tank
Water Shared Well
New Construction No
Schools
Elementary Schools Out Of Maricopa Cnty
Middle Schools Out Of Maricopa Cnty
High Schools Out Of Maricopa Cnty
School District Payson Unified District
Others
HOA Fee Include Other (See Remarks)
Senior Community No
Tax ID 302-55-032-F
Ownership Fee Simple
Acceptable Financing Conventional, USDA Loan, VA Loan
Horse Property Y
Listing Terms Conventional, USDA Loan, VA Loan
Financing Conventional
Special Listing Condition Owner/Agent
Read Less Info
Want to know what your home might be worth? Contact us for a FREE valuation!

Our team is ready to help you sell your home for the highest possible price ASAP

Copyright 2024 Arizona Regional Multiple Listing Service, Inc. All rights reserved.
Bought with DeLex Realty

"Molly's job is to find and attract mastery-based agents to the office, protect the culture, and make sure everyone is happy! "






