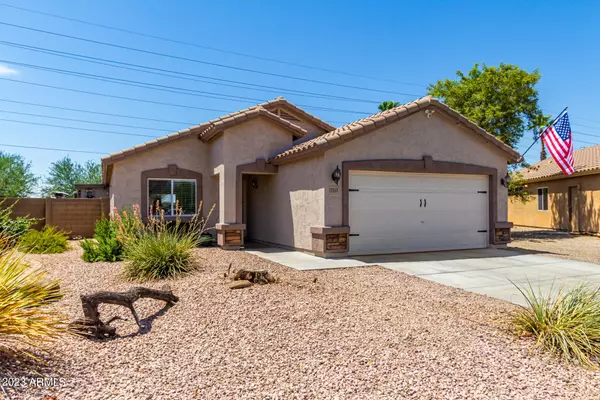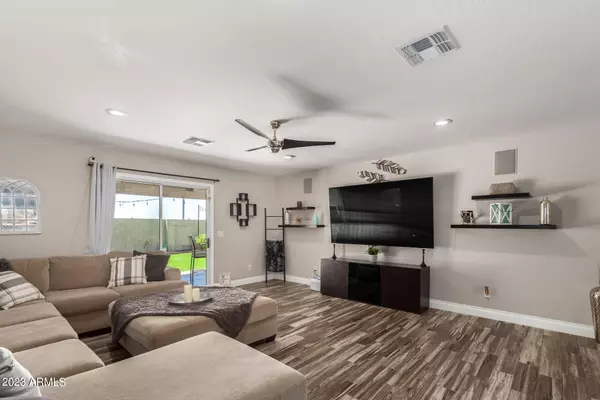$370,000
$379,900
2.6%For more information regarding the value of a property, please contact us for a free consultation.
3 Beds
2 Baths
1,424 SqFt
SOLD DATE : 09/29/2023
Key Details
Sold Price $370,000
Property Type Single Family Home
Sub Type Single Family - Detached
Listing Status Sold
Purchase Type For Sale
Square Footage 1,424 sqft
Price per Sqft $259
Subdivision Agua Fria Ranch
MLS Listing ID 6590403
Sold Date 09/29/23
Style Spanish
Bedrooms 3
HOA Fees $38/qua
HOA Y/N Yes
Originating Board Arizona Regional Multiple Listing Service (ARMLS)
Year Built 2005
Annual Tax Amount $1,361
Tax Year 2022
Lot Size 6,495 Sqft
Acres 0.15
Property Description
Gorgeous 3 bedroom/2 Bath home UNDER $400k!! Recently remodeled to now offer a large kitchen with stainless LG appliances, and an open concept. Featuring new Solar Panels and HVAC installed June 2022. Wood like tile flooring in common areas, brand new carpet in bedrooms, and 5'' baseboards throughout. Inside and out of home painted in Jan 2022, new hot water heater in Jan 2022. Can lights added to kitchen, living room, hallway, primary bedroom, bathroom, pantry, and back patio giving a very light and bright feel. Back patio has been extended and offers build-in surround sound, as well as 3 fans, and Evap cooler perfect for entertaining! This home shows true pride of ownership, and is conveniently located just west of the Loop 101, very near Arrowhead, and Westgate. Hurry to see it now!
Location
State AZ
County Maricopa
Community Agua Fria Ranch
Direction From Olive turn north onto North Agua Fria Ranch Road. Turn East onto West Green Ave. Turn South on 115th lane.
Rooms
Master Bedroom Not split
Den/Bedroom Plus 3
Separate Den/Office N
Interior
Interior Features Eat-in Kitchen, Breakfast Bar, No Interior Steps, Pantry, Full Bth Master Bdrm, High Speed Internet, Laminate Counters
Heating Electric
Cooling Refrigeration, Ceiling Fan(s)
Flooring Carpet, Tile
Fireplaces Number No Fireplace
Fireplaces Type None
Fireplace No
Window Features Double Pane Windows
SPA None
Exterior
Exterior Feature Covered Patio(s), Patio, Storage
Parking Features Dir Entry frm Garage, Electric Door Opener
Garage Spaces 2.0
Garage Description 2.0
Fence Block
Pool None
Community Features Playground, Biking/Walking Path
Utilities Available APS
Amenities Available Management
Roof Type Tile,Concrete
Private Pool No
Building
Lot Description Sprinklers In Rear, Desert Front, Grass Back
Story 1
Builder Name Pulte
Sewer Public Sewer
Water Pvt Water Company
Architectural Style Spanish
Structure Type Covered Patio(s),Patio,Storage
New Construction No
Schools
Elementary Schools Luke Elementary School
Middle Schools Luke Elementary School
High Schools Dysart High School
School District Dysart Unified District
Others
HOA Name Agua Fria Ranch
HOA Fee Include Maintenance Grounds
Senior Community No
Tax ID 501-45-487
Ownership Fee Simple
Acceptable Financing Cash, Conventional, FHA, VA Loan
Horse Property N
Listing Terms Cash, Conventional, FHA, VA Loan
Financing Cash
Read Less Info
Want to know what your home might be worth? Contact us for a FREE valuation!

Our team is ready to help you sell your home for the highest possible price ASAP

Copyright 2025 Arizona Regional Multiple Listing Service, Inc. All rights reserved.
Bought with W and Partners, LLC
"Molly's job is to find and attract mastery-based agents to the office, protect the culture, and make sure everyone is happy! "






