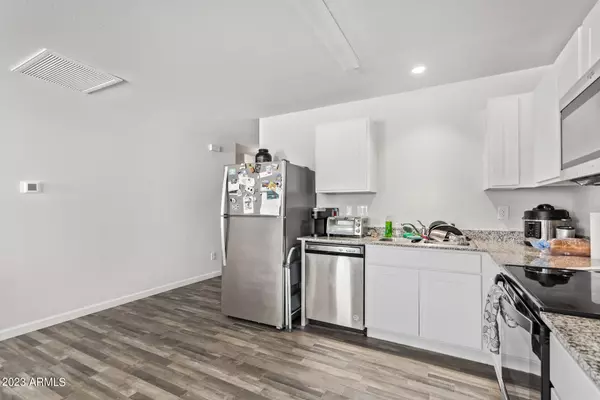$308,500
$317,000
2.7%For more information regarding the value of a property, please contact us for a free consultation.
4 Beds
2 Baths
1,201 SqFt
SOLD DATE : 10/05/2023
Key Details
Sold Price $308,500
Property Type Single Family Home
Sub Type Single Family - Detached
Listing Status Sold
Purchase Type For Sale
Square Footage 1,201 sqft
Price per Sqft $256
Subdivision Circle City
MLS Listing ID 6553221
Sold Date 10/05/23
Style Ranch
Bedrooms 4
HOA Y/N No
Originating Board Arizona Regional Multiple Listing Service (ARMLS)
Year Built 2021
Annual Tax Amount $102
Tax Year 2022
Lot Size 6,458 Sqft
Acres 0.15
Property Description
2021-built home nestled in a prime location. You will be greeted by bountiful natural light, illuminating the entire living space. The open-concept floor plan showcases wood-look flooring that effortlessly flows through the great room, creating an inviting atmosphere for both entertaining and everyday living. Beautiful kitchen features pristine white cabinets, sleek granite counters, and SS appliances. The primary bedroom boasts a walk-in closet and private bathroom, making it the perfect space to unwind after a long day. Spacious backyard offers a blank canvas for you to personalize and create your dream outdoor oasis. Located just minutes from major freeways, this home provides easy access for commuting, making it an ideal choice for today's busy lifestyle! VA Assumalbe loan @4.125%
Location
State AZ
County Maricopa
Community Circle City
Direction Head southwest on London Rd, Turn right at the 1st cross street onto Gompers Cir, Turn right onto Hilquit Dr, Turn left onto Arkin Cir, Turn right onto Cahan Dr. Property will be on the right.
Rooms
Other Rooms Great Room
Den/Bedroom Plus 4
Separate Den/Office N
Interior
Interior Features 9+ Flat Ceilings, No Interior Steps, Full Bth Master Bdrm, High Speed Internet, Granite Counters
Heating Electric
Cooling Refrigeration, Ceiling Fan(s)
Flooring Carpet, Vinyl
Fireplaces Number No Fireplace
Fireplaces Type None
Fireplace No
Window Features Double Pane Windows
SPA None
Laundry WshrDry HookUp Only
Exterior
Parking Features Dir Entry frm Garage, Electric Door Opener
Garage Spaces 1.0
Garage Description 1.0
Fence None
Pool None
Utilities Available APS, SW Gas
Amenities Available None
Roof Type Composition
Private Pool No
Building
Lot Description Dirt Back, Gravel/Stone Front, Auto Timer H2O Front
Story 1
Builder Name CAMBRIA HOMES
Sewer Septic Tank
Water Pvt Water Company
Architectural Style Ranch
New Construction No
Schools
Elementary Schools Morristown Elementary School
Middle Schools Morristown Elementary School
High Schools Wickenburg High School
School District Wickenburg Unified District
Others
HOA Fee Include No Fees
Senior Community No
Tax ID 503-86-123
Ownership Fee Simple
Acceptable Financing Conventional, FHA, VA Loan
Horse Property N
Listing Terms Conventional, FHA, VA Loan
Financing VA
Read Less Info
Want to know what your home might be worth? Contact us for a FREE valuation!

Our team is ready to help you sell your home for the highest possible price ASAP

Copyright 2025 Arizona Regional Multiple Listing Service, Inc. All rights reserved.
Bought with My Home Group Real Estate
"Molly's job is to find and attract mastery-based agents to the office, protect the culture, and make sure everyone is happy! "






