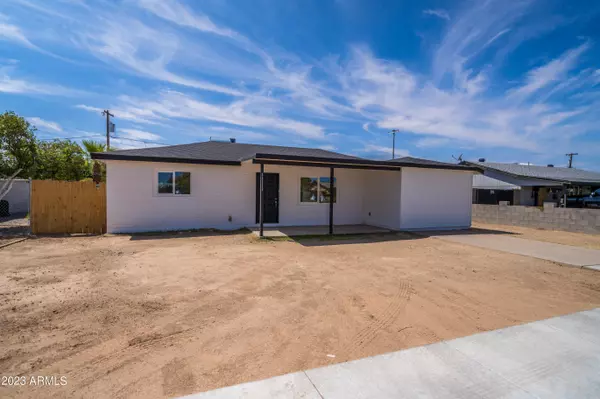$335,000
$324,000
3.4%For more information regarding the value of a property, please contact us for a free consultation.
3 Beds
2 Baths
1,150 SqFt
SOLD DATE : 10/16/2023
Key Details
Sold Price $335,000
Property Type Single Family Home
Sub Type Single Family - Detached
Listing Status Sold
Purchase Type For Sale
Square Footage 1,150 sqft
Price per Sqft $291
Subdivision Youngtown Plat 3 Lots 460-481, 501-539
MLS Listing ID 6605240
Sold Date 10/16/23
Bedrooms 3
HOA Y/N No
Originating Board Arizona Regional Multiple Listing Service (ARMLS)
Year Built 1958
Annual Tax Amount $553
Tax Year 2022
Lot Size 7,341 Sqft
Acres 0.17
Property Description
Practically brand new home! Fully permitted renovation. this 1150 sf 3 bedroom 2 bath is EXACTLY what you want to check out. NEW ROOF means you are taken care of in the wild summer monsoons, NEW hot water heater so you can shower, do dishes and any other needs without a hitch. NEW A/C to keep you icy cold during the summer months. And NEW windows to compliment that NEW A/C! Gorgeous LVT wood plank flooring throughout living spaces keep the home modern and comfortable. Open kitchen to make the most of your space. Fabulous white quartz counters sit atop white shaker cabinets and island giving such a glamorous look to the home. It's just the perfect space to be! With all the big items taken care of, there's really no stress! Now is the perfect time to move in and enjoy all AZ has to offer!
Location
State AZ
County Maricopa
Community Youngtown Plat 3 Lots 460-481, 501-539
Direction North on 111th Ave, West on Indiana Ave, house on the left.
Rooms
Den/Bedroom Plus 3
Separate Den/Office N
Interior
Interior Features Eat-in Kitchen, No Interior Steps, Kitchen Island, 3/4 Bath Master Bdrm, High Speed Internet
Heating Electric
Cooling Refrigeration, Ceiling Fan(s)
Flooring Vinyl
Fireplaces Number No Fireplace
Fireplaces Type None
Fireplace No
Window Features Double Pane Windows
SPA None
Laundry Wshr/Dry HookUp Only
Exterior
Fence Block, Wood
Pool None
Utilities Available APS
Amenities Available None
Roof Type Composition
Private Pool No
Building
Lot Description Dirt Front, Dirt Back
Story 1
Builder Name Unknown
Sewer Private Sewer
Water Pvt Water Company
New Construction No
Schools
Elementary Schools Country Meadows Elementary School
Middle Schools Country Meadows Elementary School
High Schools Raymond S. Kellis
School District Peoria Unified School District
Others
HOA Fee Include No Fees
Senior Community No
Tax ID 142-76-064
Ownership Fee Simple
Acceptable Financing Cash, Conventional, FHA, VA Loan
Horse Property N
Listing Terms Cash, Conventional, FHA, VA Loan
Financing FHA
Special Listing Condition Owner/Agent
Read Less Info
Want to know what your home might be worth? Contact us for a FREE valuation!

Our team is ready to help you sell your home for the highest possible price ASAP

Copyright 2025 Arizona Regional Multiple Listing Service, Inc. All rights reserved.
Bought with AZREAPM
"Molly's job is to find and attract mastery-based agents to the office, protect the culture, and make sure everyone is happy! "






