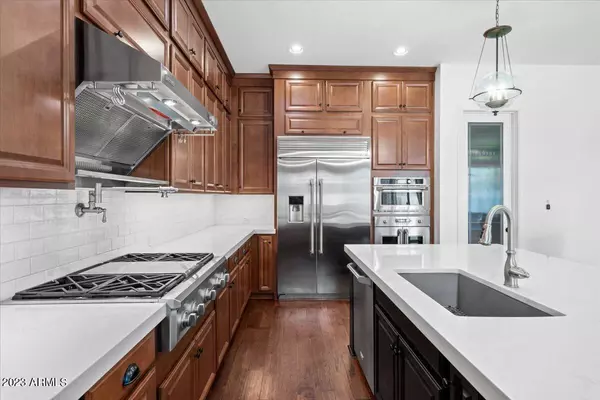$880,000
$899,000
2.1%For more information regarding the value of a property, please contact us for a free consultation.
6 Beds
5 Baths
3,298 SqFt
SOLD DATE : 10/31/2023
Key Details
Sold Price $880,000
Property Type Single Family Home
Sub Type Single Family - Detached
Listing Status Sold
Purchase Type For Sale
Square Footage 3,298 sqft
Price per Sqft $266
Subdivision Lakeview Trails Southwest At Morrison Ranch
MLS Listing ID 6592576
Sold Date 10/31/23
Style Other (See Remarks)
Bedrooms 6
HOA Fees $117/qua
HOA Y/N Yes
Originating Board Arizona Regional Multiple Listing Service (ARMLS)
Year Built 2019
Annual Tax Amount $2,459
Tax Year 2022
Lot Size 5,998 Sqft
Acres 0.14
Property Description
Welcome to this GORGEOUS 2019 home with over $200k in upgrades in the highly sought after lake community of Morrison Ranch! This high end home has 6 bedrooms and 5 full bathrooms plus a formal dining room and a spacious loft. Two bedrooms and two bathrooms can be found on the main level with one of the bedrooms and bathrooms being wheelchair accessible. The beautiful wood floors flow throughout the main level with an open kitchen, dining and living space. The dream kitchen is perfect for the chef in your family with an oversized island, ceiling height cabinets, thick quartz countertops, high-end Monogram appliances, a wine/beverage fridge, upgraded hood, gas stovetop with pot filler, under cabinet lighting and walk in pantry with an automatic light. The kitchen is open to the living area where you can enjoy the electric fireplace, surround sound and tray ceiling with dimmable lighting. The upgrades continue to the second level with a spacious loft with tray ceilings and surround sound. The primary bedroom is the perfect retreat to relax after a long day with a spa shower with multiple shower heads, double sinks with framed mirrors and a double sided mirrored door leading into the walk in closet.
There are 3 additional bedrooms-all with walk in closets and 2 additional bathrooms on the second level. All bathrooms have upgraded fixtures, timeless tile flooring and beautiful tiled showers. The laundry room is conveniently located on the second level and will make doing laundry less of a chore as you enjoy the upgraded flooring, cabinets and a utility sink with additional cabinet space.
The backyard is an entertainers dream with a professional mister system with remote control, built in pergola with stacked stone, beautiful water feature, gas fire pit, game area, built in stacked stone grill, travertine tiles and extended pavers on the back patio. You'll love relaxing in the backyard and enjoying quality time with family and friends!
The owners spared no expense with upgrades-a full list can be found in the documents of the listing or by reaching out to the listing agent.
Morrison Ranch is a beautiful lake community with amenities for everyone! Enjoy a walk around the lake, play a few games with friends at the volleyball courts, basketball courts or tennis courts or let the kids run free at the multiple playgrounds. Shopping, restaurants and all the amazing features of Gilbert are a short drive away. You'll be amazed by this luxury home in the perfect Gilbert location.
Location
State AZ
County Maricopa
Community Lakeview Trails Southwest At Morrison Ranch
Direction East on Warner Road. North on S Kenneth Lane. East on Pinto Dr. House is located on the right.
Rooms
Other Rooms Loft, Great Room
Master Bedroom Upstairs
Den/Bedroom Plus 7
Separate Den/Office N
Interior
Interior Features Upstairs, Breakfast Bar, 9+ Flat Ceilings, Soft Water Loop, Kitchen Island, 3/4 Bath Master Bdrm, Double Vanity, High Speed Internet
Heating Natural Gas
Cooling Refrigeration, Programmable Thmstat, Ceiling Fan(s)
Flooring Carpet, Tile, Wood
Fireplaces Type 1 Fireplace, Family Room
Fireplace Yes
Window Features ENERGY STAR Qualified Windows,Double Pane Windows,Low Emissivity Windows
SPA None
Laundry Wshr/Dry HookUp Only
Exterior
Exterior Feature Covered Patio(s), Gazebo/Ramada, Misting System, Patio, Built-in Barbecue
Parking Features Dir Entry frm Garage, Electric Door Opener
Garage Spaces 2.0
Garage Description 2.0
Fence Block
Pool None
Community Features Pickleball Court(s), Tennis Court(s), Playground, Biking/Walking Path
Utilities Available SRP, SW Gas
Amenities Available FHA Approved Prjct, Management, VA Approved Prjct
Roof Type Tile
Accessibility Accessible Door 32in+ Wide, Bath Grab Bars
Private Pool No
Building
Lot Description Sprinklers In Rear, Sprinklers In Front, Desert Front, Grass Front, Synthetic Grass Back, Auto Timer H2O Front, Auto Timer H2O Back
Story 2
Builder Name Fulton Homes
Sewer Public Sewer
Water City Water
Architectural Style Other (See Remarks)
Structure Type Covered Patio(s),Gazebo/Ramada,Misting System,Patio,Built-in Barbecue
New Construction No
Schools
Elementary Schools Finley Farms Elementary
Middle Schools Greenfield Junior High School
High Schools Highland High School
School District Gilbert Unified District
Others
HOA Name Morrison Ranch
HOA Fee Include Maintenance Grounds
Senior Community No
Tax ID 313-27-208
Ownership Fee Simple
Acceptable Financing Cash, Conventional, FHA, VA Loan
Horse Property N
Listing Terms Cash, Conventional, FHA, VA Loan
Financing Conventional
Read Less Info
Want to know what your home might be worth? Contact us for a FREE valuation!

Our team is ready to help you sell your home for the highest possible price ASAP

Copyright 2024 Arizona Regional Multiple Listing Service, Inc. All rights reserved.
Bought with Keller Williams Realty Sonoran Living
"Molly's job is to find and attract mastery-based agents to the office, protect the culture, and make sure everyone is happy! "






