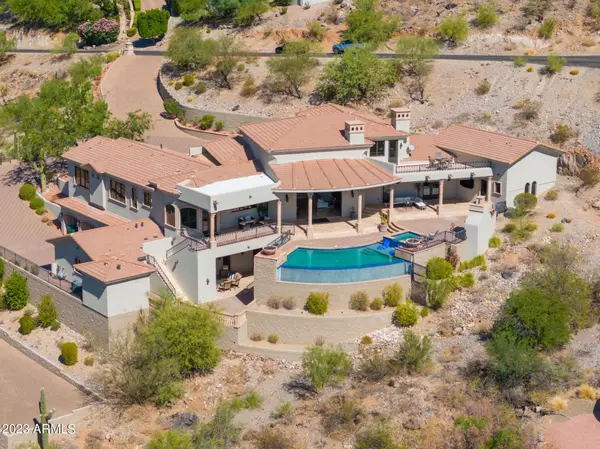$4,200,000
$4,495,000
6.6%For more information regarding the value of a property, please contact us for a free consultation.
4 Beds
7 Baths
7,353 SqFt
SOLD DATE : 11/17/2023
Key Details
Sold Price $4,200,000
Property Type Single Family Home
Sub Type Single Family - Detached
Listing Status Sold
Purchase Type For Sale
Square Footage 7,353 sqft
Price per Sqft $571
Subdivision Clearwater Hills 2 Private Roads
MLS Listing ID 6618906
Sold Date 11/17/23
Style Santa Barbara/Tuscan
Bedrooms 4
HOA Fees $375/ann
HOA Y/N Yes
Originating Board Arizona Regional Multiple Listing Service (ARMLS)
Year Built 2008
Annual Tax Amount $20,870
Tax Year 2022
Lot Size 1.503 Acres
Acres 1.5
Property Description
Paradise Valley estate perfectly placed high above the valley floor offering tranquil living in the prestigious neighborhood of Clearwater Hills. Enter into breathtaking views across the infinity pool to downtown Phoenix. You'll find fine quality detailed millwork throughout the home, coffered, tray, and barreled brick ceilings, sculpted Cantera pillars, and inlaid granite staircases. Main floor living includes luxurious owner's suite, separate guest wing with 2 spacious guest suites. The chef's kitchen features expanded island, Sub Zero, 6 burner Wolf gas range and dining room. The wet bar, and living room flow seamlessly through collapsible sliders to the expansive patio featuring outdoor kitchen, pool, spa, fireplace, and multiple gathering areas with VIEWS to the Phoenix skyline. On the lower level you will find a full guest suite, theater, wet bar/ game room, wine cellar, and elevator access from 4 car garage which features ceiling height to accommodate lifts. Home is equipped with a Crestron Home Management System, Vantage lighting system, newer irrigation, and low voltage exterior lighting. New exterior paint (10/23)! Located close to CWH back gate for quick access to Lincoln. 24 hour guard gated security.
Location
State AZ
County Maricopa
Community Clearwater Hills 2 Private Roads
Direction NORTH ON TATUM TO CLEARWATERHILLS, LEFT TO GUARD GATE. DON'T LET NAVIGATION TAKE YOU UP 40TH ST TO RESIDENTS ONLY GATE..
Rooms
Other Rooms Guest Qtrs-Sep Entrn, Great Room, Media Room, Family Room
Basement Finished, Walk-Out Access, Full
Master Bedroom Split
Den/Bedroom Plus 5
Separate Den/Office Y
Interior
Interior Features 9+ Flat Ceilings, Drink Wtr Filter Sys, Elevator, Fire Sprinklers, Vaulted Ceiling(s), Wet Bar, Kitchen Island, Double Vanity, Full Bth Master Bdrm, Separate Shwr & Tub, High Speed Internet, Smart Home, Granite Counters
Heating Natural Gas
Cooling Refrigeration, Programmable Thmstat, Ceiling Fan(s)
Flooring Carpet, Stone, Wood
Fireplaces Type 3+ Fireplace, Exterior Fireplace, Living Room, Master Bedroom, Gas
Fireplace Yes
Window Features Mechanical Sun Shds,Wood Frames,Double Pane Windows
SPA Heated,Private
Exterior
Exterior Feature Balcony, Gazebo/Ramada, Patio, Private Street(s), Storage, Built-in Barbecue
Garage Spaces 4.0
Garage Description 4.0
Fence Block, Wrought Iron
Pool Heated, Private
Community Features Gated Community, Guarded Entry
Utilities Available SRP, SW Gas
Amenities Available Management
View City Lights, Mountain(s)
Roof Type Tile,Built-Up
Accessibility Accessible Hallway(s)
Private Pool Yes
Building
Lot Description Sprinklers In Front, Desert Back, Desert Front, Auto Timer H2O Front, Auto Timer H2O Back
Story 2
Builder Name Custom
Sewer Septic Tank
Water City Water
Architectural Style Santa Barbara/Tuscan
Structure Type Balcony,Gazebo/Ramada,Patio,Private Street(s),Storage,Built-in Barbecue
New Construction No
Schools
Elementary Schools Kiva Elementary School
Middle Schools Mohave Middle School
High Schools Saguaro High School
School District Scottsdale Unified District
Others
HOA Name Clearwater Hills
HOA Fee Include Street Maint
Senior Community No
Tax ID 169-13-040-C
Ownership Fee Simple
Acceptable Financing Cash, Conventional
Horse Property N
Listing Terms Cash, Conventional
Financing Cash
Read Less Info
Want to know what your home might be worth? Contact us for a FREE valuation!

Our team is ready to help you sell your home for the highest possible price ASAP

Copyright 2025 Arizona Regional Multiple Listing Service, Inc. All rights reserved.
Bought with Arizona Gateway Real Estate
"Molly's job is to find and attract mastery-based agents to the office, protect the culture, and make sure everyone is happy! "






