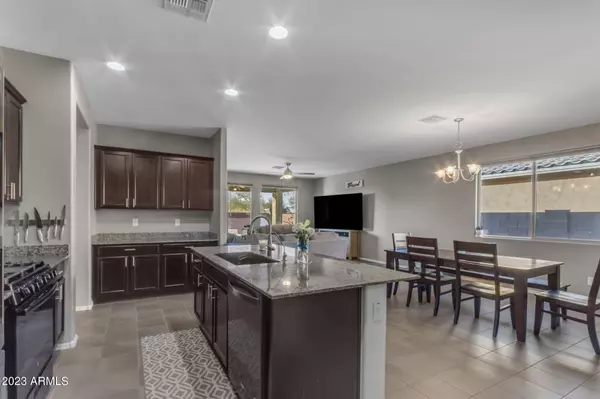$560,000
$565,000
0.9%For more information regarding the value of a property, please contact us for a free consultation.
4 Beds
3 Baths
2,121 SqFt
SOLD DATE : 01/10/2024
Key Details
Sold Price $560,000
Property Type Single Family Home
Sub Type Single Family - Detached
Listing Status Sold
Purchase Type For Sale
Square Footage 2,121 sqft
Price per Sqft $264
Subdivision Adora Trails - Parcel 12
MLS Listing ID 6623880
Sold Date 01/10/24
Style Contemporary
Bedrooms 4
HOA Fees $104/mo
HOA Y/N Yes
Originating Board Arizona Regional Multiple Listing Service (ARMLS)
Year Built 2018
Annual Tax Amount $1,936
Tax Year 2023
Lot Size 6,325 Sqft
Acres 0.15
Property Description
Welcome to Adora Trails, where the beautiful San Tan Mountains grace your view as you enter the community. This charming and friendly neighborhood offers incredible amenities that simply make life better. With a resort-style pool, a fitness center, parks, and catch-and-release fishing, you can be sure that you'll have all the essentials for outdoor fun. And that's not all! The community also features an on-site, top-rated elementary school. Nestled on a private lot with no direct back neighbors, this home offers the perfect balance of privacy and community. Whether you're looking for peace and quiet or the hustle and bustle of friendly neighbors, you'll find it here. Inside, you'll be greeted with a spacious split layout that provides ample room for everyone. Four bedrooms with a den that could even be converted to a 5th bedroom! The stunning kitchen is a true standout feature, boasting elegance and functionality that is sure to impress. As you explore the home in more detail, you'll appreciate the care and attention to detail that went into its design. From the well-appointed bedrooms to the luxurious bathrooms, every inch of this home is designed to make you feel comfortable and at ease.
Location
State AZ
County Maricopa
Community Adora Trails - Parcel 12
Direction West on Riggs to Adora Blvd, turn left. Follow to Cherry Hill Dr, turn left. Turn left onto Quinn Ave, home is second on your left
Rooms
Other Rooms Great Room
Master Bedroom Split
Den/Bedroom Plus 5
Separate Den/Office Y
Interior
Interior Features Eat-in Kitchen, Breakfast Bar, 9+ Flat Ceilings, Kitchen Island, Pantry, 3/4 Bath Master Bdrm, Double Vanity, High Speed Internet, Granite Counters
Heating Natural Gas
Cooling Refrigeration, Programmable Thmstat
Flooring Carpet, Tile
Fireplaces Number No Fireplace
Fireplaces Type None
Fireplace No
Window Features Vinyl Frame,Double Pane Windows,Low Emissivity Windows
SPA None
Laundry Wshr/Dry HookUp Only
Exterior
Exterior Feature Covered Patio(s), Patio
Parking Features Electric Door Opener
Garage Spaces 2.0
Garage Description 2.0
Fence Block
Pool None
Community Features Community Pool Htd, Community Pool, Lake Subdivision, Playground, Biking/Walking Path, Clubhouse, Fitness Center
Utilities Available SRP, SW Gas
Amenities Available FHA Approved Prjct, VA Approved Prjct
Roof Type Reflective Coating,Tile
Private Pool No
Building
Lot Description Sprinklers In Front, Desert Front, Synthetic Grass Back
Story 1
Builder Name Taylor Morrison
Sewer Public Sewer
Water City Water
Architectural Style Contemporary
Structure Type Covered Patio(s),Patio
New Construction No
Schools
Elementary Schools Charlotte Patterson Elementary
Middle Schools Willie & Coy Payne Jr. High
High Schools Basha High School
School District Chandler Unified District
Others
HOA Name Adora Trails Communi
HOA Fee Include Maintenance Grounds
Senior Community No
Tax ID 313-22-310
Ownership Fee Simple
Acceptable Financing Cash, Conventional, FHA, VA Loan
Horse Property N
Listing Terms Cash, Conventional, FHA, VA Loan
Financing Conventional
Read Less Info
Want to know what your home might be worth? Contact us for a FREE valuation!

Our team is ready to help you sell your home for the highest possible price ASAP

Copyright 2024 Arizona Regional Multiple Listing Service, Inc. All rights reserved.
Bought with Realty Executives

"Molly's job is to find and attract mastery-based agents to the office, protect the culture, and make sure everyone is happy! "






