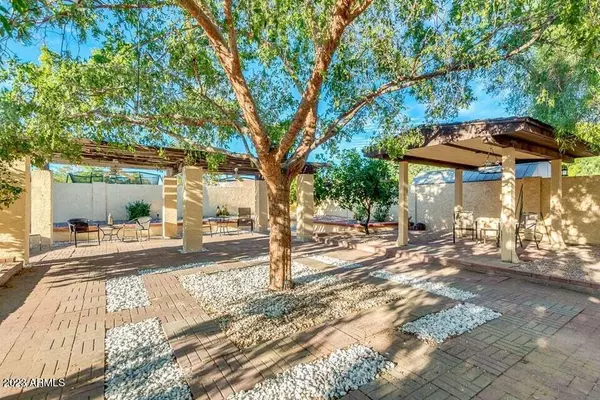$445,000
$445,000
For more information regarding the value of a property, please contact us for a free consultation.
3 Beds
2 Baths
1,950 SqFt
SOLD DATE : 01/12/2024
Key Details
Sold Price $445,000
Property Type Single Family Home
Sub Type Single Family - Detached
Listing Status Sold
Purchase Type For Sale
Square Footage 1,950 sqft
Price per Sqft $228
Subdivision Apache Country Club Estates Unit 6
MLS Listing ID 6605367
Sold Date 01/12/24
Bedrooms 3
HOA Y/N Yes
Originating Board Arizona Regional Multiple Listing Service (ARMLS)
Year Built 1980
Annual Tax Amount $1,485
Tax Year 2022
Lot Size 0.265 Acres
Acres 0.26
Property Description
Welcome to your dream home! This enchanting residence has a truly unique offering: an expansive corner lot with a sprawling yard that promises endless possibilities for outdoor living and entertaining. The backyard features one of the largest lots in the neighborhood, multiple sitting areas, pergolas and a fountain! With ample space to spare, you have the opportunity to create your personal outdoor sanctuary. Imagine gatherings with friends and family, alfresco dining under the stars, or simply basking in the Arizona sun. Step inside to discover a warm and welcoming interior, thoughtfully designed for both comfort and style with plenty of natural sunlight.
Location
State AZ
County Maricopa
Community Apache Country Club Estates Unit 6
Direction North to Ed Rice Ave, West Ed Rice, North on 75th St, East on Edgewood Cir to home on North side of Edgewood Circle.
Rooms
Master Bedroom Downstairs
Den/Bedroom Plus 3
Separate Den/Office N
Interior
Interior Features Master Downstairs, Full Bth Master Bdrm
Heating Electric
Cooling Refrigeration
Flooring Tile
Fireplaces Number No Fireplace
Fireplaces Type None
Fireplace No
Window Features Skylight(s)
SPA None
Laundry WshrDry HookUp Only
Exterior
Exterior Feature Patio, Private Yard
Garage Spaces 2.0
Garage Description 2.0
Fence Block
Pool None
Community Features Golf
Utilities Available SRP
Amenities Available Other
Roof Type Reflective Coating
Private Pool No
Building
Lot Description Gravel/Stone Front
Story 1
Builder Name unknown
Sewer Public Sewer
Water City Water
Structure Type Patio,Private Yard
New Construction No
Schools
Elementary Schools Jefferson Elementary School
Middle Schools Fremont Junior High School
High Schools Skyline High School
School District Mesa Unified District
Others
HOA Name Golden Hills HOA
HOA Fee Include Other (See Remarks)
Senior Community No
Tax ID 218-64-114
Ownership Fee Simple
Acceptable Financing Conventional, VA Loan
Horse Property N
Listing Terms Conventional, VA Loan
Financing FHA
Read Less Info
Want to know what your home might be worth? Contact us for a FREE valuation!

Our team is ready to help you sell your home for the highest possible price ASAP

Copyright 2024 Arizona Regional Multiple Listing Service, Inc. All rights reserved.
Bought with Realty ONE Group
"Molly's job is to find and attract mastery-based agents to the office, protect the culture, and make sure everyone is happy! "






