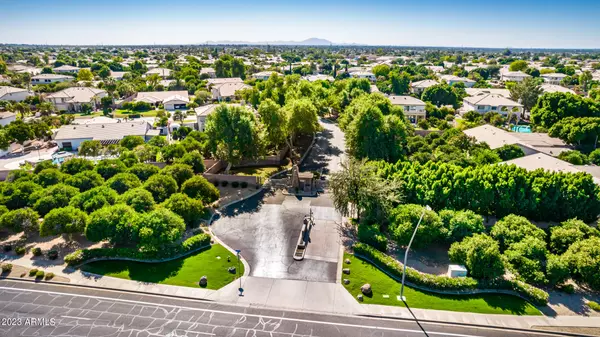$1,012,500
$1,150,000
12.0%For more information regarding the value of a property, please contact us for a free consultation.
4 Beds
3.5 Baths
3,740 SqFt
SOLD DATE : 03/19/2024
Key Details
Sold Price $1,012,500
Property Type Single Family Home
Sub Type Single Family - Detached
Listing Status Sold
Purchase Type For Sale
Square Footage 3,740 sqft
Price per Sqft $270
Subdivision Mahogany
MLS Listing ID 6623864
Sold Date 03/19/24
Bedrooms 4
HOA Fees $225/mo
HOA Y/N Yes
Originating Board Arizona Regional Multiple Listing Service (ARMLS)
Year Built 1998
Annual Tax Amount $5,246
Tax Year 2023
Lot Size 0.485 Acres
Acres 0.48
Property Description
Semi-custom single level home on an oversized 21k sq ft lot in gated community with a backyard oasis boasting a resort style pool with swim up bar and mature landscaping creating a true entertainers dream! This home is one of a kind with intricate and unique features and upgrades located in a cul-de-sac. Home is spacious with 4 bedrooms, den, small library and 3.5 bathrooms. Double solid wood front door leads into a mosaic tile entry, soaring vaulted ceilings, formal living, and dining room. Split master bedroom is massive with sitting room and door leading to backyard. Master ensuite has beautiful custom marble vanity, cabinet, mirrors and dual copper sinks, jetted tub and walk-in shower. Walk-in closet with built-in dresser. Kitchen is open to family room. Marble countertops, 6 burner stovetop, built-in fridge, double ovens, soft close cabinets, farm sink, and R/O. Family room has beautiful fieldstone wall, gas fireplace and surround sound. Office has built-in dual desks and built-in storage. New real wood flooring thru-out. Solid wood doors and rounded archways. Venetian plaster pain thru-out. All bedrooms have plantation shutters. New Roof in 2022. Exterior paint in 2019. New dual paned low-e windows in family room in 2016. Water Softener, hot water recirculation and central vac. Salt water resort style pool with 3 large baja shelves, swim up bar, waterfalls and water features, grotto, and firepits around the pool. Ten person spa. Ability to heat pool and spa separately. Variable speed pumps replaced 2020. Resurfaced 2020. Large covered travertine patios, built-in BBQ with natural gas. Built-in wood fired pizza oven. Built-in Holland oven. Two gas fireplaces. Sound system on patios and yard. In-Ground trampoline and artificial grass. Large pad ideal for garden shed. RV Gate. Three car garage with epoxy floor, cabinets, insulated garage doors and attic stairs for storage. See list of all upgrades.
Location
State AZ
County Maricopa
Community Mahogany
Direction Left at New Haven thru gate, right on Fox, Left on Nassau, Left on Fairfield, Left on Norwalk, 2nd house on the left, cul-de-sac street.
Rooms
Other Rooms Library-Blt-in Bkcse, Great Room, Family Room
Den/Bedroom Plus 6
Separate Den/Office Y
Interior
Interior Features Eat-in Kitchen, Breakfast Bar, Drink Wtr Filter Sys, Vaulted Ceiling(s), Pantry, Double Vanity, Full Bth Master Bdrm, Separate Shwr & Tub, Tub with Jets, High Speed Internet, Granite Counters
Heating Natural Gas
Cooling Refrigeration, Ceiling Fan(s)
Flooring Carpet, Stone, Tile, Wood
Fireplaces Type Exterior Fireplace, Fire Pit
Fireplace Yes
Window Features Double Pane Windows,Low Emissivity Windows
SPA Heated
Exterior
Exterior Feature Covered Patio(s), Private Yard, Built-in Barbecue
Parking Features Attch'd Gar Cabinets, Electric Door Opener, Extnded Lngth Garage, RV Gate
Garage Spaces 3.0
Garage Description 3.0
Fence Block
Pool Heated, Private
Community Features Gated Community, Biking/Walking Path
Utilities Available SRP
Amenities Available Management
Roof Type Tile
Private Pool Yes
Building
Lot Description Sprinklers In Rear, Sprinklers In Front, Cul-De-Sac, Grass Front, Synthetic Grass Back, Auto Timer H2O Front, Auto Timer H2O Back
Story 1
Builder Name Hancock
Sewer Public Sewer
Water City Water
Structure Type Covered Patio(s),Private Yard,Built-in Barbecue
New Construction No
Schools
Elementary Schools Entz Elementary School
Middle Schools Stapley Junior High School
High Schools Mountain View High School
School District Mesa Unified District
Others
HOA Name Ogden
HOA Fee Include Maintenance Grounds,Street Maint
Senior Community No
Tax ID 140-03-249
Ownership Fee Simple
Acceptable Financing Conventional, VA Loan
Horse Property N
Listing Terms Conventional, VA Loan
Financing Conventional
Read Less Info
Want to know what your home might be worth? Contact us for a FREE valuation!

Our team is ready to help you sell your home for the highest possible price ASAP

Copyright 2024 Arizona Regional Multiple Listing Service, Inc. All rights reserved.
Bought with My Home Group Real Estate

"Molly's job is to find and attract mastery-based agents to the office, protect the culture, and make sure everyone is happy! "






