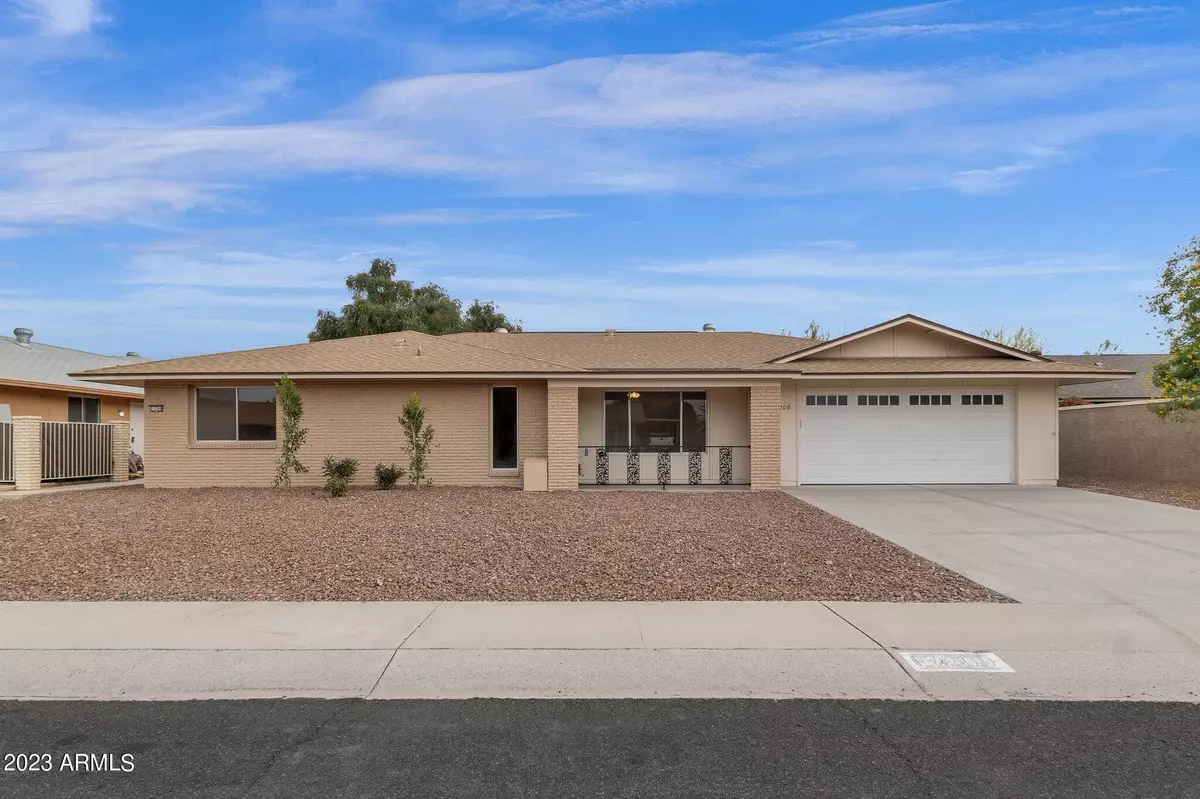$399,500
$399,500
For more information regarding the value of a property, please contact us for a free consultation.
2 Beds
2 Baths
2,099 SqFt
SOLD DATE : 03/26/2024
Key Details
Sold Price $399,500
Property Type Single Family Home
Sub Type Single Family - Detached
Listing Status Sold
Purchase Type For Sale
Square Footage 2,099 sqft
Price per Sqft $190
Subdivision Sun City 54
MLS Listing ID 6640541
Sold Date 03/26/24
Bedrooms 2
HOA Fees $45/ann
HOA Y/N Yes
Originating Board Arizona Regional Multiple Listing Service (ARMLS)
Year Built 1978
Annual Tax Amount $1,299
Tax Year 2023
Lot Size 10,043 Sqft
Acres 0.23
Property Description
Warm and inviting 2/2/2 spacious 2,099 SF total remodel in easily accessible and desirable neighborhood of Sun City off Bell Rd and the 101. All rooms sizable with excellent flow and lighting. Living room huge. Quaint family room around the expanded entry corner open to comfortable kitchen. Kitchen showcased with ample dining area, striking Quartz counters, clean white appliances, Herringbone designed backsplash and complimentary soothing Shaker cabinets above and earth toned refinished cabinets below. A built-in hutch with wall space above for a flat screen TV completes. Kitchen looks out to AZ room with double slider doors, new decorative large block tile and brand new screens. Entire section of home light and bright with clean lines and open loft like appeal. Large slab tile and laminate flooring throughout accentuates impressive and luxurious feel. Beautifully redone bathrooms maintain the soft contemporary theme. Tub/shower engineered per ADA regulations to accommodate grab bars. Sitting benches installed for easy access the tubs. Master closet enormous with built-in shelving. Runs the length of the large bedroom. Secondary bedroom big as well. Huge laundry room seconds as workshop/hobby room with built-in cabinets and separate wall HVAC unit. Large lot back yard boasts a covered patio section with painted concrete and a separate shaded synthetic grass area with decorative block pony wall for your pup! Deep back yard adds privacy. HVAC newer. Lastly, Sun City offers residents every imaginable amenity with 8 rec centers, 8 golf courses and 3 swimming pools. Neighborhood a few minutes to 101 freeway, Arrowhead Mall, P83 restaurant row, Peoria Sports Complex and much more. This is a really nice remodeled home close to the city but set in a section of Sun City that has an intimacy and feeling of privacy.
Location
State AZ
County Maricopa
Community Sun City 54
Direction NORTH on Lindgren Ave. / WEST on Hitching Post Dr. / NORTH on Lime Rock Dr. to home on your right.
Rooms
Other Rooms Family Room, Arizona RoomLanai
Den/Bedroom Plus 2
Separate Den/Office N
Interior
Interior Features Eat-in Kitchen, Breakfast Bar, No Interior Steps, Double Vanity, Full Bth Master Bdrm, Separate Shwr & Tub, High Speed Internet, Granite Counters
Heating Electric
Cooling Refrigeration, Ceiling Fan(s)
Flooring Laminate, Tile
Fireplaces Number No Fireplace
Fireplaces Type None
Fireplace No
Window Features Sunscreen(s)
SPA None
Exterior
Exterior Feature Covered Patio(s), Patio, Private Yard, Screened in Patio(s), Storage
Parking Features Dir Entry frm Garage, Electric Door Opener
Garage Spaces 2.0
Garage Description 2.0
Fence Block, None
Pool None
Community Features Pickleball Court(s), Community Spa Htd, Community Spa, Community Pool Htd, Community Pool, Near Bus Stop, Community Media Room, Golf, Tennis Court(s), Biking/Walking Path, Clubhouse, Fitness Center
Utilities Available APS
Amenities Available Management, Rental OK (See Rmks)
Roof Type Composition
Private Pool No
Building
Lot Description Sprinklers In Rear, Sprinklers In Front, Gravel/Stone Front, Gravel/Stone Back, Auto Timer H2O Front, Auto Timer H2O Back
Story 1
Builder Name Del Webb
Sewer Sewer in & Cnctd, Public Sewer
Water Pvt Water Company
Structure Type Covered Patio(s),Patio,Private Yard,Screened in Patio(s),Storage
New Construction No
Schools
Elementary Schools Adult
Middle Schools Adult
High Schools Adult
School District Fort Huachuca Accommodation District
Others
HOA Name Sun City HOA
HOA Fee Include Maintenance Grounds,Street Maint
Senior Community Yes
Tax ID 200-41-761
Ownership Fee Simple
Acceptable Financing Conventional, FHA, Owner May Carry, VA Loan
Horse Property N
Listing Terms Conventional, FHA, Owner May Carry, VA Loan
Financing Conventional
Special Listing Condition Age Restricted (See Remarks), Probate Listing
Read Less Info
Want to know what your home might be worth? Contact us for a FREE valuation!

Our team is ready to help you sell your home for the highest possible price ASAP

Copyright 2025 Arizona Regional Multiple Listing Service, Inc. All rights reserved.
Bought with Better Homes and Gardens Real Estate BloomTree Realty
"Molly's job is to find and attract mastery-based agents to the office, protect the culture, and make sure everyone is happy! "






