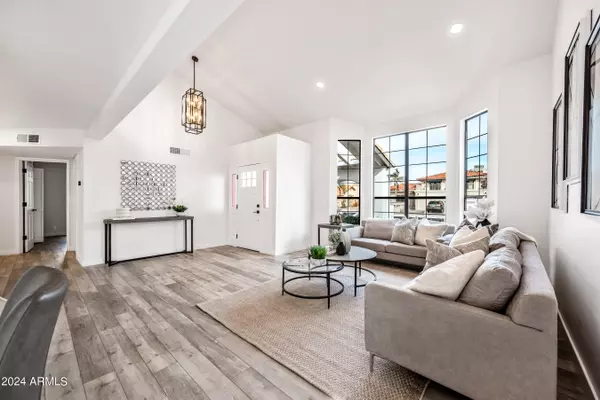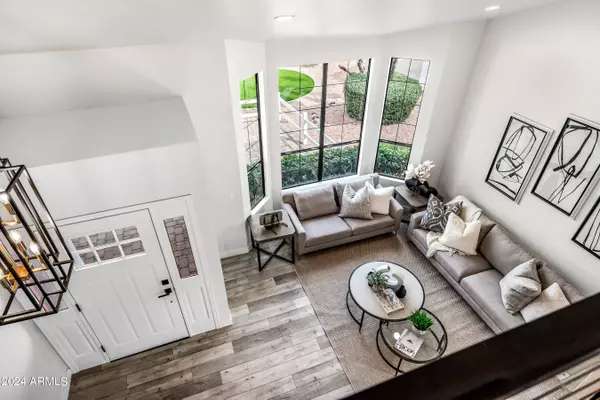$1,290,000
$1,349,000
4.4%For more information regarding the value of a property, please contact us for a free consultation.
4 Beds
3 Baths
2,812 SqFt
SOLD DATE : 04/04/2024
Key Details
Sold Price $1,290,000
Property Type Single Family Home
Sub Type Single Family - Detached
Listing Status Sold
Purchase Type For Sale
Square Footage 2,812 sqft
Price per Sqft $458
Subdivision Cactus Glen 6
MLS Listing ID 6608710
Sold Date 04/04/24
Style Spanish
Bedrooms 4
HOA Y/N No
Originating Board Arizona Regional Multiple Listing Service (ARMLS)
Year Built 1987
Annual Tax Amount $3,878
Tax Year 2022
Lot Size 10,108 Sqft
Acres 0.23
Property Description
Exquisite remodeled 4-bed, 3-bath home near Kierland/ Scottsdale Quarter & Desert Ridge ! Stunning curb appeal, modern design, 3-car garage, and resort-style backyard. Features include custom accents, chef's kitchen, new flooring, luxurious primary suite, all new fixtures/hardware and more. Oversized 3 car garage with storage, 2 RV gates, covered patio, pool/spa, golf putting green and built in BBQ. Don't miss this! *Hit the MORE Button to see additional information* Stunning remodeled home in premier location close to Kierland , dining,shopping and golf! 4 bedroom ( 1n bedroom & 1 fulll bathroom downstairs)/ 3 baths, 3 car garage with resort-style backyard. Great curb appeal with new landscaping, exterior stucco/paint and a front courtyard, This modern re-design will WOW you and your guests the second you enter, Custom accent walls on the curved staircase, one bedroom downstairs (could be used as a home office) and full bathroom, living and dining room with natural light lead to the chef's kitchen with timeless white cabinets, quartz counters with waterfall edge/ classic backsplash, new stainless appliances and a large kitchen island that opens up to family room featuring custom accent wall with fireplace, and extra large sliding doors to the resort-style backyard. All new flooring throughout. Upstairs you have a renovated hall bath with dual sinks and extra linen cabinet, a large primary suite with another fireplace and accent wall feature! sliding doors to a private balcony that is perfect for your morning coffee. A bar door leads you to a spa-like primary bathroom and large walk-in closet. The laundry room includes a fun feature: laundry chute from upstairs hall, beautiful shiplap, cabine/sink. and room to add cabinets or a feeding area for dogs. An oversized 3 car garage has cabinets for storage and additional storage in attic via ndrop down attic. 2 RV gates to the backyard! Large covered patio, spiral staircase to balcony, putting green to practice your golfing, sparking pool and spa built in BBQ grill and real grass for kids or pets! This home has it all. Transferable roof and HVAC warranties.
Location
State AZ
County Maricopa
Community Cactus Glen 6
Direction South on 56th St from Greenway, West on Hillery Dr
Rooms
Other Rooms Family Room
Master Bedroom Upstairs
Den/Bedroom Plus 4
Separate Den/Office N
Interior
Interior Features Upstairs, Breakfast Bar, Vaulted Ceiling(s), Kitchen Island, Double Vanity, Full Bth Master Bdrm, Separate Shwr & Tub, High Speed Internet
Heating Electric
Cooling Refrigeration, Ceiling Fan(s)
Flooring Carpet, Laminate, Tile
Fireplaces Type 2 Fireplace, Family Room, Master Bedroom
Fireplace Yes
SPA Heated,Private
Exterior
Exterior Feature Balcony, Covered Patio(s), Patio, Built-in Barbecue
Parking Features Attch'd Gar Cabinets, Dir Entry frm Garage, Electric Door Opener, RV Gate
Garage Spaces 3.0
Garage Description 3.0
Fence Block
Pool Variable Speed Pump, Diving Pool, Private
Utilities Available APS, SW Gas
Amenities Available None
Roof Type Tile
Private Pool Yes
Building
Lot Description Sprinklers In Rear, Sprinklers In Front, Gravel/Stone Front, Gravel/Stone Back, Grass Front, Grass Back, Synthetic Grass Frnt, Synthetic Grass Back
Story 2
Builder Name UNK
Sewer Public Sewer
Water City Water
Architectural Style Spanish
Structure Type Balcony,Covered Patio(s),Patio,Built-in Barbecue
New Construction No
Schools
Elementary Schools Liberty Elementary School - Scottsdale
Middle Schools Sunrise Middle School
High Schools Horizon High School
School District Paradise Valley Unified District
Others
HOA Fee Include No Fees
Senior Community No
Tax ID 215-66-368
Ownership Fee Simple
Acceptable Financing Conventional, VA Loan
Horse Property N
Listing Terms Conventional, VA Loan
Financing Conventional
Read Less Info
Want to know what your home might be worth? Contact us for a FREE valuation!

Our team is ready to help you sell your home for the highest possible price ASAP

Copyright 2025 Arizona Regional Multiple Listing Service, Inc. All rights reserved.
Bought with The Noble Agency
"Molly's job is to find and attract mastery-based agents to the office, protect the culture, and make sure everyone is happy! "






