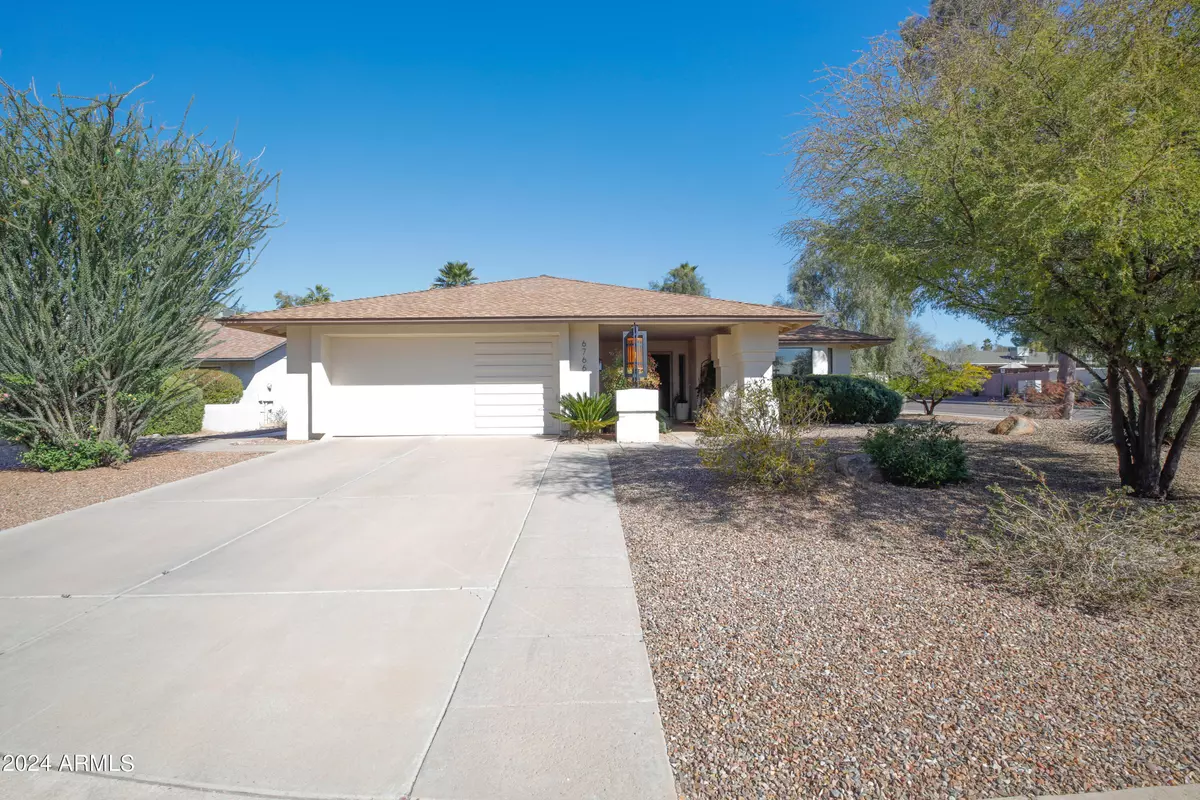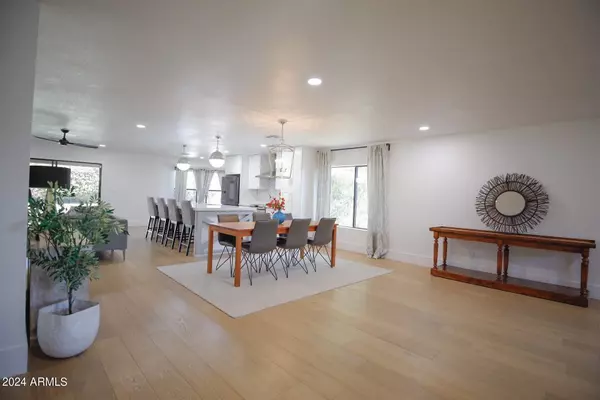$800,000
$850,000
5.9%For more information regarding the value of a property, please contact us for a free consultation.
3 Beds
2 Baths
2,003 SqFt
SOLD DATE : 04/23/2024
Key Details
Sold Price $800,000
Property Type Single Family Home
Sub Type Single Family - Detached
Listing Status Sold
Purchase Type For Sale
Square Footage 2,003 sqft
Price per Sqft $399
Subdivision Country Trace
MLS Listing ID 6668900
Sold Date 04/23/24
Style Other (See Remarks)
Bedrooms 3
HOA Fees $7
HOA Y/N Yes
Originating Board Arizona Regional Multiple Listing Service (ARMLS)
Year Built 1985
Annual Tax Amount $3,644
Tax Year 2023
Lot Size 9,072 Sqft
Acres 0.21
Property Description
Country Trace is close to Kierland, Scottsdale Quarter, Waste Management Phoenix Open, Westworld, Barrett-Jackson, Scottsdale Arabian Horse Show. Outdoor activities, Mummy and Camelback Mountains, Pinnacle Peak trails and Tom's Thumb.
Corner lot home with 2 car garage. Sunlit open floor plan with gorgeous European white oak hardwood flooring throughout and newly installed high quality carpet in bedrooms . Whiteout custom kitchen with newer cabinets, huge custom island, designer light fixtures & RO System. Tesla wall charger in garage. Dedicated mud room area shared with washroom. Split master with dream walk-in closet. Relax undethr large covered patio with beautiful saltillo flooring, low maintenance artificial grass, private gazebo with large spa and RV parking.
Location
State AZ
County Maricopa
Community Country Trace
Direction West of Scottsdale Rd, Bell Rd head west, 68th St south, Sandra Terrace west
Rooms
Other Rooms Great Room
Master Bedroom Split
Den/Bedroom Plus 3
Separate Den/Office N
Interior
Interior Features Breakfast Bar, No Interior Steps, Kitchen Island, Pantry, 3/4 Bath Master Bdrm, Double Vanity
Heating Electric
Cooling Refrigeration
Flooring Carpet, Tile, Wood
Fireplaces Number No Fireplace
Fireplaces Type None
Fireplace No
SPA Above Ground
Exterior
Parking Features Dir Entry frm Garage, Electric Door Opener
Garage Spaces 2.0
Garage Description 2.0
Fence Block
Pool None
Utilities Available APS
Roof Type Composition
Accessibility Bath Roll-In Shower
Private Pool No
Building
Lot Description Sprinklers In Rear, Sprinklers In Front, Desert Back, Desert Front, Cul-De-Sac, Auto Timer H2O Front, Auto Timer H2O Back
Story 1
Builder Name Dell Trailor
Sewer Public Sewer
Water City Water
Architectural Style Other (See Remarks)
New Construction No
Schools
Elementary Schools North Ranch Elementary School
Middle Schools Desert Sands Middle School
High Schools Horizon High School
School District Paradise Valley Unified District
Others
HOA Name Country Trace
HOA Fee Include Maintenance Grounds
Senior Community No
Tax ID 215-40-274
Ownership Fee Simple
Acceptable Financing Conventional, VA Loan
Horse Property N
Listing Terms Conventional, VA Loan
Financing Conventional
Read Less Info
Want to know what your home might be worth? Contact us for a FREE valuation!

Our team is ready to help you sell your home for the highest possible price ASAP

Copyright 2025 Arizona Regional Multiple Listing Service, Inc. All rights reserved.
Bought with Walt Danley Local Luxury Christie's International Real Estate
"Molly's job is to find and attract mastery-based agents to the office, protect the culture, and make sure everyone is happy! "






