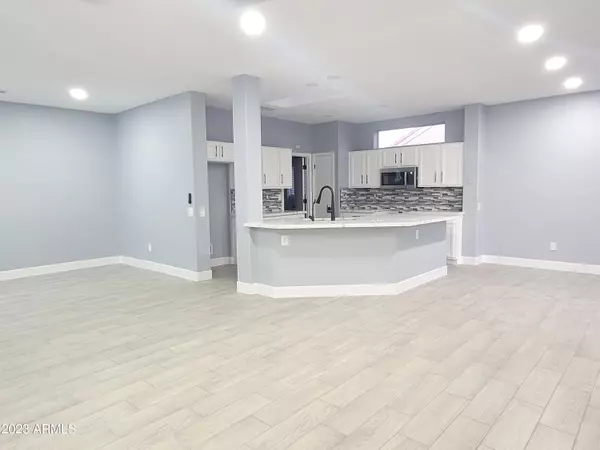$385,000
$399,900
3.7%For more information regarding the value of a property, please contact us for a free consultation.
2 Beds
2 Baths
1,547 SqFt
SOLD DATE : 04/29/2024
Key Details
Sold Price $385,000
Property Type Single Family Home
Sub Type Single Family - Detached
Listing Status Sold
Purchase Type For Sale
Square Footage 1,547 sqft
Price per Sqft $248
Subdivision Sun City West Unit 58
MLS Listing ID 6632399
Sold Date 04/29/24
Bedrooms 2
HOA Y/N No
Originating Board Arizona Regional Multiple Listing Service (ARMLS)
Year Built 1997
Annual Tax Amount $2,161
Tax Year 2023
Lot Size 8,514 Sqft
Acres 0.2
Property Description
WOW, PRICED TO SELL! Check comps for this level up upgrading! Major discount to allow for backyard fencing. This gorgeous remodel is in the highly sought after 55+ community of Sun City West. Low maintenance wood look title installed throughout. Stunning, remodeled kitchen, with extra-large island & wrap around breakfast bar. New SS stove, dishwasher & microwave. New quartz counter tops & stunning glass mosaic back splash. New interior & exterior paint. New faucets, recessed lights, & lighting fixtures throughout. Soft water system. Five-inch baseboards throughout. Gas hot water heater from 2022. New Goodman AC & new roof underlayment. Bathrooms have been upgraded w/ sleek tile in the master bath that extends to ceilings. Dual pane windows. Epoxy coated garage. Large corner lot!
Location
State AZ
County Maricopa
Community Sun City West Unit 58
Direction North on N 151st Ave- Turn Left onto W Deer Valley Dr- Turn Right onto Executive Way, Turn Left onto Black Gold Lane to Property at the end of the Street on the Left
Rooms
Other Rooms Great Room
Den/Bedroom Plus 2
Separate Den/Office N
Interior
Interior Features Breakfast Bar, Kitchen Island, Double Vanity, Full Bth Master Bdrm
Heating Natural Gas
Cooling Refrigeration
Flooring Tile
Fireplaces Number No Fireplace
Fireplaces Type None
Fireplace No
Window Features Double Pane Windows
SPA None
Exterior
Exterior Feature Covered Patio(s)
Garage Spaces 2.0
Garage Description 2.0
Fence None
Pool None
Community Features Pickleball Court(s), Community Spa, Community Pool, Lake Subdivision, Community Media Room, Golf, Tennis Court(s), Biking/Walking Path, Clubhouse
Utilities Available APS, SW Gas
Amenities Available FHA Approved Prjct, Rental OK (See Rmks), VA Approved Prjct
Roof Type Tile
Private Pool No
Building
Lot Description Corner Lot, Gravel/Stone Front
Story 1
Builder Name unknown
Sewer Private Sewer
Water Pvt Water Company
Structure Type Covered Patio(s)
New Construction No
Schools
Elementary Schools Adult
Middle Schools Adult
High Schools Adult
School District Dysart Unified District
Others
HOA Fee Include Maintenance Grounds
Senior Community Yes
Tax ID 232-30-923
Ownership Fee Simple
Acceptable Financing Conventional, FHA, VA Loan
Horse Property N
Listing Terms Conventional, FHA, VA Loan
Financing Conventional
Special Listing Condition Age Restricted (See Remarks)
Read Less Info
Want to know what your home might be worth? Contact us for a FREE valuation!

Our team is ready to help you sell your home for the highest possible price ASAP

Copyright 2025 Arizona Regional Multiple Listing Service, Inc. All rights reserved.
Bought with My Home Group Real Estate
"Molly's job is to find and attract mastery-based agents to the office, protect the culture, and make sure everyone is happy! "






