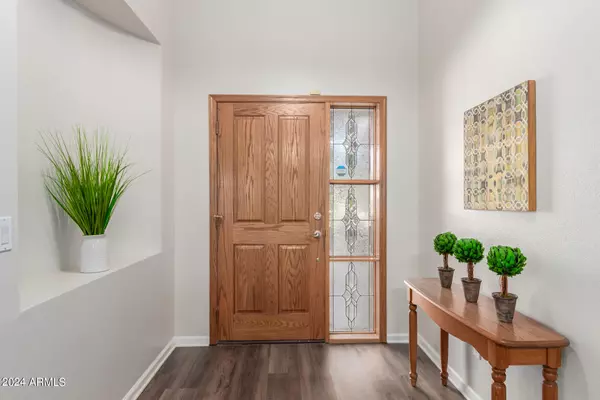$575,000
$575,000
For more information regarding the value of a property, please contact us for a free consultation.
3 Beds
2 Baths
1,968 SqFt
SOLD DATE : 05/31/2024
Key Details
Sold Price $575,000
Property Type Single Family Home
Sub Type Single Family - Detached
Listing Status Sold
Purchase Type For Sale
Square Footage 1,968 sqft
Price per Sqft $292
Subdivision Thayer Park Manor Lot 1-55 60-85 Tr A-E
MLS Listing ID 6689832
Sold Date 05/31/24
Style Ranch
Bedrooms 3
HOA Y/N No
Originating Board Arizona Regional Multiple Listing Service (ARMLS)
Year Built 1988
Annual Tax Amount $2,240
Tax Year 2023
Lot Size 9,183 Sqft
Acres 0.21
Property Description
REMODELED - MODERN - GORGEOUS! The beautiful curb appeal will impress before you enter the front door. Step onto the beautiful LVP FLOORING into the inviting living room with BRICK FIREPLACE, vaulted ceilings and bay windows. Culinary enthusiasts will embrace the REMODELED KITCHEN, boasting SHAKER CABINETS, stainless steel appliances, pull out shelves, CHIC TILE BACKSPLASH, GRANITE COUNTERS, FARMHOUSE SINK AND EVEN A BUILT IN COFFEE STATION! The main bedroom is a serene retreat, offering direct access to the backyard, bathroom with dual vessel sinks, & TWO WALK-IN CLOSETS. There is a bonus room for a playroom, gaming or office. Love the Arizona outdoors under the COVERED PATIO WITH MISTERS, BUILT IN GAS GRILL. Relax under the stars in the ABOVE GROUND SPA. The air conditioned... ...3 car garage with extra built in cabinets and insulated garage doors is a HANDYMAN'S DREAM! And there's two storage sheds, soft water system, triple R/O system and a new water heater! Energy efficient with insulated duct work and NEST THERMOSAT keeps the heat out and the bills low! Across the street from a MESA CITY PARK, you'll make the most of outdoor gatherings and playtime. This home is one of a kind - TODAY!
Location
State AZ
County Maricopa
Community Thayer Park Manor Lot 1-55 60-85 Tr A-E
Direction Head north on N Val Vista Dr, Turn left onto E Covina St. Property will be on the left.
Rooms
Other Rooms Family Room
Den/Bedroom Plus 4
Separate Den/Office Y
Interior
Interior Features Eat-in Kitchen, Breakfast Bar, Drink Wtr Filter Sys, No Interior Steps, Soft Water Loop, Vaulted Ceiling(s), Kitchen Island, 3/4 Bath Master Bdrm, Double Vanity, High Speed Internet, Granite Counters
Heating Electric
Cooling Refrigeration, Ceiling Fan(s)
Flooring Other, Tile
Fireplaces Type 1 Fireplace, Living Room
Fireplace Yes
SPA Above Ground
Exterior
Exterior Feature Covered Patio(s), Misting System, Patio, Built-in Barbecue
Parking Features Dir Entry frm Garage, Electric Door Opener
Garage Spaces 3.0
Garage Description 3.0
Fence Block
Pool None
Utilities Available SRP
Amenities Available None
Roof Type Tile
Accessibility Lever Handles
Private Pool No
Building
Lot Description Desert Back, Gravel/Stone Front, Grass Front
Story 1
Sewer Public Sewer
Water City Water
Architectural Style Ranch
Structure Type Covered Patio(s),Misting System,Patio,Built-in Barbecue
New Construction No
Schools
Elementary Schools Highland Elementary School
Middle Schools Poston Junior High School
High Schools Mountain View High School
School District Mesa Unified District
Others
HOA Fee Include No Fees
Senior Community No
Tax ID 140-12-111
Ownership Fee Simple
Acceptable Financing Conventional, FHA, VA Loan
Horse Property N
Listing Terms Conventional, FHA, VA Loan
Financing VA
Read Less Info
Want to know what your home might be worth? Contact us for a FREE valuation!

Our team is ready to help you sell your home for the highest possible price ASAP

Copyright 2025 Arizona Regional Multiple Listing Service, Inc. All rights reserved.
Bought with My Home Group Real Estate
"Molly's job is to find and attract mastery-based agents to the office, protect the culture, and make sure everyone is happy! "






