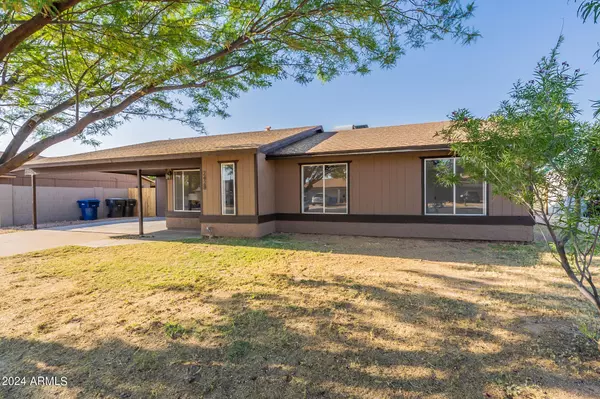$450,000
$449,000
0.2%For more information regarding the value of a property, please contact us for a free consultation.
4 Beds
2 Baths
1,754 SqFt
SOLD DATE : 06/12/2024
Key Details
Sold Price $450,000
Property Type Single Family Home
Sub Type Single Family - Detached
Listing Status Sold
Purchase Type For Sale
Square Footage 1,754 sqft
Price per Sqft $256
Subdivision Ranch Unit 2
MLS Listing ID 6699540
Sold Date 06/12/24
Bedrooms 4
HOA Y/N No
Originating Board Arizona Regional Multiple Listing Service (ARMLS)
Year Built 1979
Annual Tax Amount $1,148
Tax Year 2023
Lot Size 8,700 Sqft
Acres 0.2
Property Description
This remodeled 4-bedroom, 2-bathroom haven is a true gem tucked away in a mature neighborhood, offering a serene yet convenient lifestyle. As you step inside, you'll immediately feel the welcoming embrace of the freshly renovated interior, exuding warmth and comfort. The kitchen steals the show with its stunning design, boasting brand new cabinets, elegant quartz countertops, and high-end stainless steel appliances. It's a chef's dream come true, perfect for preparing meals and gathering with loved ones. Every corner of the home reflects modern luxury, with fresh new flooring elevating the sophistication of each room. The bathrooms have been tastefully updated with contemporary fixtures, finishes, and showers, ensuring both style and comfort for you and your guests. With the added bonus of no HOA fees, you have the freedom to personalize this home to your heart's desire, truly making it your own sanctuary.
Location
State AZ
County Maricopa
Community Ranch Unit 2
Direction West on Baseline to north on 24th st east on Intrepid north on Gaylord east on Irwin to home
Rooms
Other Rooms Great Room
Den/Bedroom Plus 4
Separate Den/Office N
Interior
Interior Features Eat-in Kitchen, Full Bth Master Bdrm
Heating Electric
Cooling Refrigeration, Ceiling Fan(s)
Flooring Carpet, Tile
Fireplaces Number No Fireplace
Fireplaces Type None
Fireplace No
SPA None
Laundry WshrDry HookUp Only
Exterior
Carport Spaces 2
Fence Block
Pool None
Utilities Available SRP
Amenities Available None
Roof Type Composition
Private Pool No
Building
Lot Description Cul-De-Sac, Dirt Front, Dirt Back
Story 1
Builder Name unknown
Sewer Public Sewer
Water City Water
New Construction No
Schools
Elementary Schools Harris Elementary School
Middle Schools Mesquite Jr High School
High Schools Gilbert High School
School District Gilbert Unified District
Others
HOA Fee Include No Fees
Senior Community No
Tax ID 140-63-153
Ownership Fee Simple
Acceptable Financing Conventional, VA Loan
Horse Property N
Listing Terms Conventional, VA Loan
Financing Conventional
Special Listing Condition Owner/Agent
Read Less Info
Want to know what your home might be worth? Contact us for a FREE valuation!

Our team is ready to help you sell your home for the highest possible price ASAP

Copyright 2024 Arizona Regional Multiple Listing Service, Inc. All rights reserved.
Bought with Keller Williams Integrity First
"Molly's job is to find and attract mastery-based agents to the office, protect the culture, and make sure everyone is happy! "






