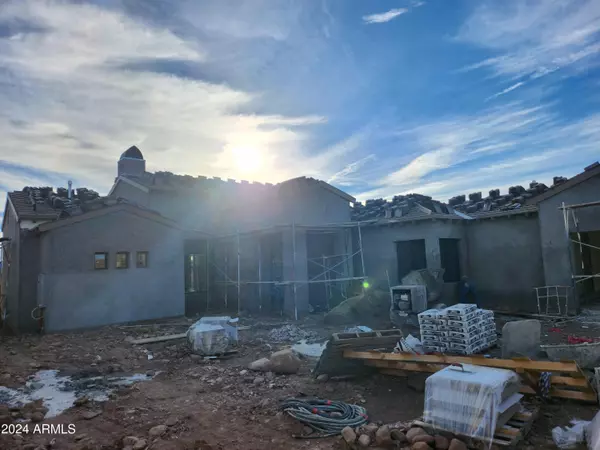$1,916,351
$1,945,000
1.5%For more information regarding the value of a property, please contact us for a free consultation.
4 Beds
4 Baths
3,539 SqFt
SOLD DATE : 07/22/2024
Key Details
Sold Price $1,916,351
Property Type Single Family Home
Sub Type Single Family - Detached
Listing Status Sold
Purchase Type For Sale
Square Footage 3,539 sqft
Price per Sqft $541
Subdivision Sunset Village At Superstition Foothills
MLS Listing ID 6657969
Sold Date 07/22/24
Style Santa Barbara/Tuscan
Bedrooms 4
HOA Fees $270/qua
HOA Y/N Yes
Originating Board Arizona Regional Multiple Listing Service (ARMLS)
Year Built 2024
Annual Tax Amount $1,072
Tax Year 2023
Lot Size 0.462 Acres
Acres 0.46
Property Description
Indulge in luxury living with this exceptional custom home crafted by an award-winning builder, set to be completed by June 1, 2024. Nestled on nearly half an acre, the property offers impressive, unobstructed Superstition Mountain views. Step into your resort-style backyard. Includes pool with baja step, raised jacuzzi, waterfall, and fire feature. High end finishes are used throughout. Indoor and outdoor fireplaces! Built in bbq station with vented hood. 4ft wide metal front door, and 10ft tall sliding glass pocket doors off of the great room and dining room. This home includes an extra prep kitchen. The master suite is a retreat in itself, featuring a freestanding soaker tub, walk-in shower with two entries and huge closet connected to laundry room. MUST SEE HOME!
Location
State AZ
County Pinal
Community Sunset Village At Superstition Foothills
Direction US 60 East to Superstition Mountain Drive. North approx 1 mile to guard gate. Follow Superstition Mountain Drive in for about 1.5 miles, turn left into Sunset Village.
Rooms
Other Rooms Great Room
Master Bedroom Split
Den/Bedroom Plus 4
Separate Den/Office N
Interior
Interior Features Eat-in Kitchen, Central Vacuum, No Interior Steps, Soft Water Loop, Vaulted Ceiling(s), Kitchen Island, Double Vanity, Full Bth Master Bdrm, Separate Shwr & Tub, High Speed Internet
Heating Natural Gas, Ceiling, ENERGY STAR Qualified Equipment
Cooling Refrigeration, Programmable Thmstat, Ceiling Fan(s), ENERGY STAR Qualified Equipment
Flooring Carpet, Tile
Fireplaces Type 2 Fireplace, Exterior Fireplace, Living Room
Fireplace Yes
Window Features Dual Pane,ENERGY STAR Qualified Windows,Low-E
SPA Heated,Private
Laundry WshrDry HookUp Only
Exterior
Exterior Feature Covered Patio(s), Private Yard, Built-in Barbecue
Parking Features Dir Entry frm Garage, Electric Door Opener, Electric Vehicle Charging Station(s)
Garage Spaces 3.0
Garage Description 3.0
Fence Block, Wrought Iron
Pool Variable Speed Pump, Fenced, Heated, Private
Landscape Description Irrigation Back, Irrigation Front
Community Features Gated Community, Pickleball Court(s), Community Spa Htd, Community Pool, Guarded Entry, Golf, Tennis Court(s), Biking/Walking Path, Clubhouse
Utilities Available SRP, SW Gas
Amenities Available Club, Membership Opt, Management
View Mountain(s)
Roof Type Tile
Accessibility Bath Roll-In Shower, Bath Raised Toilet, Accessible Hallway(s)
Private Pool Yes
Building
Lot Description Desert Back, Desert Front, Gravel/Stone Front, Gravel/Stone Back, Auto Timer H2O Front, Auto Timer H2O Back, Irrigation Front, Irrigation Back
Story 1
Builder Name Hughes Development LLC
Sewer Private Sewer
Water Pvt Water Company
Architectural Style Santa Barbara/Tuscan
Structure Type Covered Patio(s),Private Yard,Built-in Barbecue
New Construction No
Schools
Elementary Schools Peralta Trail Elementary School
Middle Schools Cactus Canyon Junior High
High Schools Apache Junction High School
School District Apache Junction Unified District
Others
HOA Name SMOA
HOA Fee Include Maintenance Grounds,Street Maint,Trash
Senior Community No
Tax ID 107-18-024
Ownership Fee Simple
Acceptable Financing Conventional, FHA, VA Loan
Horse Property N
Listing Terms Conventional, FHA, VA Loan
Financing Conventional
Read Less Info
Want to know what your home might be worth? Contact us for a FREE valuation!

Our team is ready to help you sell your home for the highest possible price ASAP

Copyright 2025 Arizona Regional Multiple Listing Service, Inc. All rights reserved.
Bought with Realty ONE Group
"Molly's job is to find and attract mastery-based agents to the office, protect the culture, and make sure everyone is happy! "






