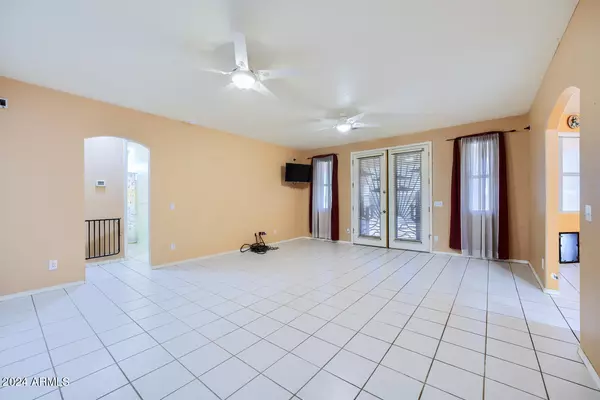$314,900
$314,900
For more information regarding the value of a property, please contact us for a free consultation.
3 Beds
2 Baths
1,611 SqFt
SOLD DATE : 06/21/2024
Key Details
Sold Price $314,900
Property Type Single Family Home
Sub Type Single Family - Detached
Listing Status Sold
Purchase Type For Sale
Square Footage 1,611 sqft
Price per Sqft $195
Subdivision Arizona City Unit Seven
MLS Listing ID 6689535
Sold Date 06/21/24
Style Ranch
Bedrooms 3
HOA Y/N No
Originating Board Arizona Regional Multiple Listing Service (ARMLS)
Year Built 2001
Annual Tax Amount $1,188
Tax Year 2023
Lot Size 0.299 Acres
Acres 0.3
Property Description
Your new home awaits you, Nestled on a Huge Cul-de-sac Lot in the golf course unit! This 3 bed, 2 bath, THREE Car Garage home has only had one owner! 2x6 Construction. Tankless water heater. Kitchen features- southwestern paint, solid surface countertops, built in microwave, stove and fridge. Did that check all of your boxes? Not sure? Then come take a look at this must-see to appreciate split floor plan. Bring your toys, there's lots of room and No HOA. Owner's suite has 2 separate closets, separate shower & tub and a bay window. Second bedroom has a bay window as well but not the third bedroom. Tile throughout home. Air Compressor conveys.
Location
State AZ
County Pinal
Community Arizona City Unit Seven
Direction I-10 & Sunland Gin - Head south on Sunland Gin Rd and turn left on Monaco Blvd. Continue down Monaco Blvd to Williams Pl and turn left. Home is on the left.
Rooms
Master Bedroom Split
Den/Bedroom Plus 3
Separate Den/Office N
Interior
Interior Features Full Bth Master Bdrm, Separate Shwr & Tub
Heating Natural Gas
Cooling Refrigeration, Ceiling Fan(s)
Flooring Tile
Fireplaces Number No Fireplace
Fireplaces Type None
Fireplace No
Window Features Sunscreen(s),Dual Pane
SPA None
Exterior
Exterior Feature Patio
Parking Features Dir Entry frm Garage, RV Gate, RV Access/Parking
Garage Spaces 3.0
Garage Description 3.0
Fence Block
Pool None
Utilities Available APS
Amenities Available None
Roof Type Tile
Private Pool No
Building
Lot Description Cul-De-Sac, Dirt Back, Gravel/Stone Front
Story 1
Builder Name Kogan Construction
Sewer Public Sewer
Water Pvt Water Company
Architectural Style Ranch
Structure Type Patio
New Construction No
Schools
Elementary Schools Toltec Elementary School
Middle Schools Toltec Elementary School
High Schools Vista Grande High School
School District Casa Grande Union High School District
Others
HOA Fee Include No Fees
Senior Community No
Tax ID 408-18-411
Ownership Fee Simple
Acceptable Financing Conventional, FHA, USDA Loan, VA Loan
Horse Property N
Listing Terms Conventional, FHA, USDA Loan, VA Loan
Financing VA
Read Less Info
Want to know what your home might be worth? Contact us for a FREE valuation!

Our team is ready to help you sell your home for the highest possible price ASAP

Copyright 2025 Arizona Regional Multiple Listing Service, Inc. All rights reserved.
Bought with eXp Realty
"Molly's job is to find and attract mastery-based agents to the office, protect the culture, and make sure everyone is happy! "






