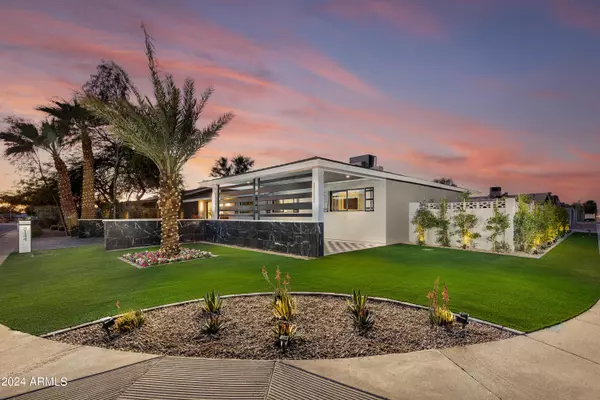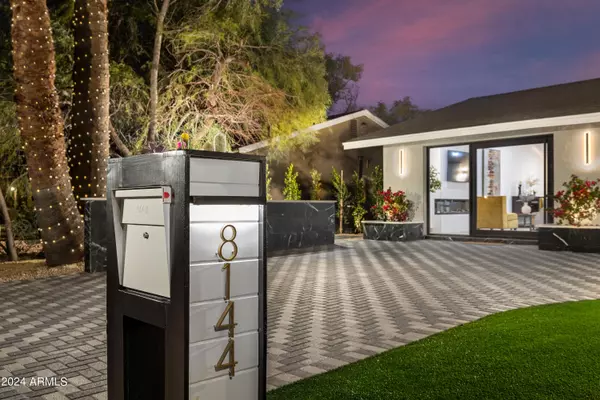$975,000
$995,000
2.0%For more information regarding the value of a property, please contact us for a free consultation.
4 Beds
2 Baths
1,674 SqFt
SOLD DATE : 06/25/2024
Key Details
Sold Price $975,000
Property Type Single Family Home
Sub Type Single Family - Detached
Listing Status Sold
Purchase Type For Sale
Square Footage 1,674 sqft
Price per Sqft $582
Subdivision Scottsdale Estates 5 Lots 464-597
MLS Listing ID 6670383
Sold Date 06/25/24
Style Contemporary
Bedrooms 4
HOA Y/N No
Originating Board Arizona Regional Multiple Listing Service (ARMLS)
Year Built 1957
Annual Tax Amount $1,564
Tax Year 2023
Lot Size 6,560 Sqft
Acres 0.15
Property Description
THE UNIQUE RELEASE OF 'SCOTTSDALE'S PREMIER LUXURY BRAND' LATEST CREATION, ON THE 366th DAY OF THE YEAR, IS ALMOST AS EXHILARATING AS THE HOME ITSELF IS!! THE MATERIAL RICHNESS FROM THE INGREDIENTS THAT HAVE BEEN PURPOSED TOGETHER.......STONE, TILE, LANDSCAPING, LIGHTING....IMMERSED WITH PASSION, GENIUS & DESIGN RESULTING IN A WORK OF 'SUBURBAN ART'!! Signature corner location in Coveted South Scottsdale, literally the entire property is framed in manicured landscaping & ambient lighting, the hand made wood window shutters, the planter boxes brimming with gorgeous foliage, the ceramic black statement walls, thousands of square foot of paved off street parking & all this before we have even stepped inside!! These are merely examples of the elements of design based on expression that SCOTTSDALE'S PREMIER LUXURY BRAND utilizes in creating His designs...
THEREFORE PREPARE TO BE CAPTIVATED AS YOU ENTER THROUGH THE DRAMATIC CUSTOM DESIGNED SWIVEL ENTRY DOOR, It's immediately obvious that no expense has been spared! Experience the open concept living spaces amplified with vaulted ceilings, large panes of glass, walls of mirrors, 'over the top' lighting, a multi-color illuminating feature Firepace backsplashed with stone.
The Signature White Designer Kitchen with European Style Cabinetry, leads seamlessly to formal dining area, sliding glass doors to patio & HEATED POOL with expansive outdoor entertainment!! Create unforgettable memories from 'el fresco' dining spaces, built-in BBQ & Beverage island to a cozy outdoor fire place with lounge, Baja sun-tanning decked POOL with meditative water features, ALL THIS caters for both RELAXATION & SOCIALIZATION!!
Retreat to the accommodation wing where 4 bedrooms & 2 decadent bathrooms await! The Primary en-suite has double sliders opening to the Pool. Add in an inside laundry with all new washer & dryer, Floor to ceiling cabinets with office-built-ins & workspace AND PREPARE TO ELEVATE YOUR LIFESTYLE!!!
ADDITIONAL FEATURES INCLUDE: Thousand Sq.Ft of Paved Off-Street Parking for Many Cars, E-V Charging Station in Carport, All New Landscaping, Turf & Ambient Solar Lighting, New Roof, New HVAC & Ducts, Tankless Water Heater, New Plumbing, New Electric, New Dual Pane Windows & Sliders Throughout, Handpicked Chandeliers, Lighting & Fans, Signature Pewter & Brass Hardware Throughout, New Pool with Water Features, New Pool Equipment & Heater, New Outdoor Wood-burning Fireplace, Built-in BBQ with Beverage Center, Inside Laundry with all New Washer/Dryer, Scottsdale Schools.
Location
State AZ
County Maricopa
Community Scottsdale Estates 5 Lots 464-597
Direction Head east on Indian School to 82nd st and make a right. Drive to Indianola and make a right.
Rooms
Other Rooms Family Room
Master Bedroom Not split
Den/Bedroom Plus 4
Separate Den/Office N
Interior
Interior Features No Interior Steps, Vaulted Ceiling(s), 3/4 Bath Master Bdrm
Heating Electric
Cooling Refrigeration, Programmable Thmstat, Ceiling Fan(s)
Flooring Tile
Fireplaces Type 2 Fireplace, Exterior Fireplace, Family Room
Fireplace Yes
Window Features Dual Pane
SPA None
Exterior
Exterior Feature Circular Drive, Covered Patio(s), Patio, Built-in Barbecue
Parking Features Electric Vehicle Charging Station(s)
Carport Spaces 1
Fence Block, Wrought Iron, Wood
Pool Heated, Private
Community Features Near Bus Stop
Utilities Available SRP, SW Gas
Amenities Available None
Roof Type Composition
Private Pool Yes
Building
Lot Description Sprinklers In Rear, Sprinklers In Front, Corner Lot, Synthetic Grass Frnt, Synthetic Grass Back, Auto Timer H2O Front, Auto Timer H2O Back
Story 1
Builder Name Vicsdale Designs LLC
Sewer Public Sewer
Water City Water
Architectural Style Contemporary
Structure Type Circular Drive,Covered Patio(s),Patio,Built-in Barbecue
New Construction No
Schools
Elementary Schools Pima Elementary School
Middle Schools Supai Middle School
High Schools Coronado High School
School District Scottsdale Unified District
Others
HOA Fee Include No Fees
Senior Community No
Tax ID 130-45-078
Ownership Fee Simple
Acceptable Financing Conventional
Horse Property N
Listing Terms Conventional
Financing Conventional
Read Less Info
Want to know what your home might be worth? Contact us for a FREE valuation!

Our team is ready to help you sell your home for the highest possible price ASAP

Copyright 2024 Arizona Regional Multiple Listing Service, Inc. All rights reserved.
Bought with SRL Group

"Molly's job is to find and attract mastery-based agents to the office, protect the culture, and make sure everyone is happy! "






