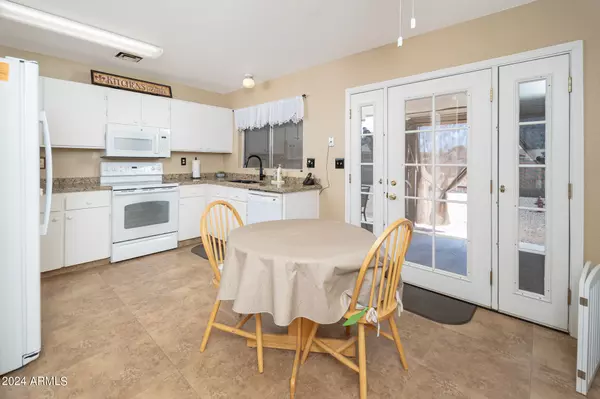$340,000
$350,000
2.9%For more information regarding the value of a property, please contact us for a free consultation.
3 Beds
1 Bath
1,284 SqFt
SOLD DATE : 06/28/2024
Key Details
Sold Price $340,000
Property Type Single Family Home
Sub Type Single Family - Detached
Listing Status Sold
Purchase Type For Sale
Square Footage 1,284 sqft
Price per Sqft $264
Subdivision Oakridge Trails
MLS Listing ID 6684583
Sold Date 06/28/24
Style Ranch
Bedrooms 3
HOA Y/N No
Originating Board Arizona Regional Multiple Listing Service (ARMLS)
Year Built 1981
Annual Tax Amount $609
Tax Year 2023
Lot Size 8,054 Sqft
Acres 0.18
Property Description
Built in 1981, this 1281 square foot home exudes classic charm while offering modern amenities for contemporary living. Step inside to discover a warm and inviting interior, adorned with tile floors that add both elegance and durability to the living spaces. The open layout seamlessly connects the living, dining, and kitchen areas, creating an ideal setting for gatherings and everyday living. The home features three bedrooms, each offering comfort and privacy. The third bedroom is a unique add-on feature, complete with air conditioning connected to the home for year-round comfort. Conveniently located Near Westgate, State Farm and Peoria Stadium this and Peoria P83 area this home offers easy access to shopping, dining, entertainment, and more. Relax and unwind in the ((see more link) backyard, perfect for outdoor entertaining or simply enjoying the sunshine. The covered carport provides convenient parking and protection from the elements. The yard is a canvas waiting for your personal touch. Whether you're a first-time homebuyer, a growing family, or looking for a cozy retreat, this home offers versatile living spaces to suit your lifestyle. Experience the warmth and comfort of this delightful 3-bedroom home. Schedule a viewing today and make it yours before it's gone!
Location
State AZ
County Maricopa
Community Oakridge Trails
Direction south on 75 to Shangri La, east to 72n Dr, south to Mercer East to home
Rooms
Other Rooms Family Room
Den/Bedroom Plus 3
Separate Den/Office N
Interior
Interior Features Eat-in Kitchen, Pantry, Full Bth Master Bdrm, High Speed Internet, Granite Counters
Heating Electric
Cooling Refrigeration
Flooring Carpet, Tile
Fireplaces Number No Fireplace
Fireplaces Type None
Fireplace No
Window Features Sunscreen(s)
SPA None
Exterior
Exterior Feature Covered Patio(s), Patio, Storage
Carport Spaces 1
Fence Block, Wood
Pool None
Utilities Available SRP
Amenities Available Not Managed
Roof Type Composition
Private Pool No
Building
Lot Description Dirt Back, Gravel/Stone Front
Story 1
Builder Name unk
Sewer Public Sewer
Water City Water
Architectural Style Ranch
Structure Type Covered Patio(s),Patio,Storage
New Construction No
Schools
Elementary Schools Sundance Elementary School - Peoria
Middle Schools Sundance Elementary School - Peoria
High Schools Centennial High School
School District Peoria Unified School District
Others
HOA Fee Include No Fees
Senior Community No
Tax ID 143-07-352
Ownership Fee Simple
Acceptable Financing Conventional, FHA, VA Loan
Horse Property N
Listing Terms Conventional, FHA, VA Loan
Financing FHA
Read Less Info
Want to know what your home might be worth? Contact us for a FREE valuation!

Our team is ready to help you sell your home for the highest possible price ASAP

Copyright 2024 Arizona Regional Multiple Listing Service, Inc. All rights reserved.
Bought with Century 21 Northwest
"Molly's job is to find and attract mastery-based agents to the office, protect the culture, and make sure everyone is happy! "






