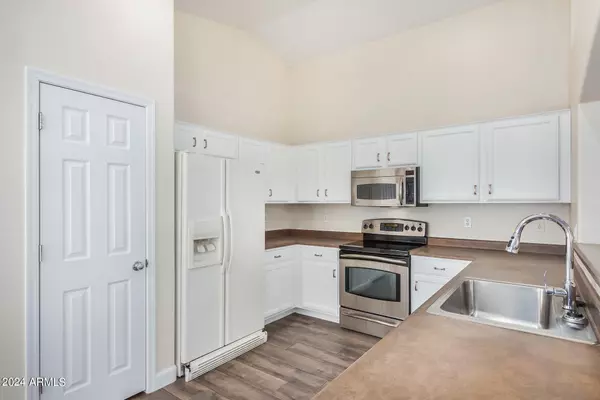$340,000
$339,900
For more information regarding the value of a property, please contact us for a free consultation.
3 Beds
2 Baths
1,610 SqFt
SOLD DATE : 07/02/2024
Key Details
Sold Price $340,000
Property Type Single Family Home
Sub Type Single Family - Detached
Listing Status Sold
Purchase Type For Sale
Square Footage 1,610 sqft
Price per Sqft $211
Subdivision Sundance Parcel 7
MLS Listing ID 6710025
Sold Date 07/02/24
Style Ranch
Bedrooms 3
HOA Fees $26/qua
HOA Y/N Yes
Originating Board Arizona Regional Multiple Listing Service (ARMLS)
Year Built 2006
Annual Tax Amount $1,128
Tax Year 2024
Lot Size 5,500 Sqft
Acres 0.13
Property Description
Desirable Sundance Highlands community. Enjoy the Gorgeous views of the White Tank Mountains and backing onto vacant land with North South exposure this home can be your own oasis. New flooring was installed this year and with fresh neutral paint inside and out the property is ready for you to move in and add your own personal touches. The new AC installed in 2024 is a bonus and maintenance save for you! It will keep you cool during the hot summer months. Vaulted ceilings and a large covered patio where you can relax and enjoy the mountain views extends your living space to enjoy the outdoors and expansive views. Easy access to the I-10 for easy access to the 101, shopping, local amenities, and downtown phoenix,
Location
State AZ
County Maricopa
Community Sundance Parcel 7
Direction I-10& Watson-N on Watson to Adams-L on Adams, L again to 237th Ave-R to LaCanada-L to 237th Ln-R to La Vista
Rooms
Other Rooms Great Room
Den/Bedroom Plus 3
Separate Den/Office N
Interior
Interior Features Eat-in Kitchen, Soft Water Loop, Vaulted Ceiling(s), Pantry, Double Vanity, Full Bth Master Bdrm, High Speed Internet
Heating Electric
Cooling Refrigeration
Flooring Vinyl
Fireplaces Number No Fireplace
Fireplaces Type None
Fireplace No
SPA None
Exterior
Exterior Feature Covered Patio(s)
Parking Features Dir Entry frm Garage
Garage Spaces 2.0
Garage Description 2.0
Fence Block
Pool None
Utilities Available APS
Amenities Available Management
View Mountain(s)
Roof Type Tile
Accessibility Lever Handles
Private Pool No
Building
Lot Description Desert Front
Story 1
Builder Name Rick Hancock Homes
Sewer Public Sewer
Water City Water
Architectural Style Ranch
Structure Type Covered Patio(s)
New Construction No
Schools
Elementary Schools Sundance Elementary - Buckeye
Middle Schools Sundance Elementary - Buckeye
High Schools Buckeye Union High School
School District Buckeye Union High School District
Others
HOA Name Sundance residential
HOA Fee Include Maintenance Grounds
Senior Community No
Tax ID 504-23-100
Ownership Fee Simple
Acceptable Financing FannieMae (HomePath), Conventional, FHA, VA Loan
Horse Property N
Listing Terms FannieMae (HomePath), Conventional, FHA, VA Loan
Financing Conventional
Special Listing Condition Owner/Agent
Read Less Info
Want to know what your home might be worth? Contact us for a FREE valuation!

Our team is ready to help you sell your home for the highest possible price ASAP

Copyright 2025 Arizona Regional Multiple Listing Service, Inc. All rights reserved.
Bought with Realty Executives
"Molly's job is to find and attract mastery-based agents to the office, protect the culture, and make sure everyone is happy! "






