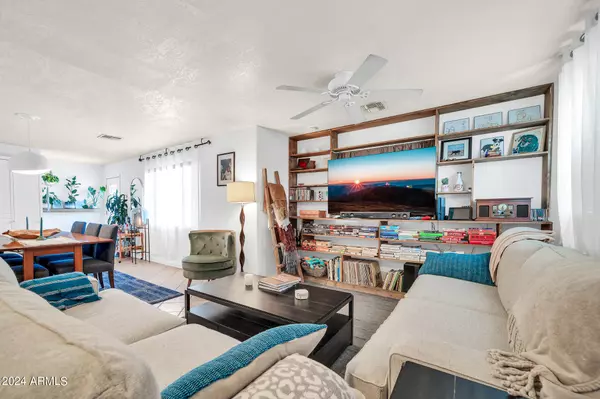$352,000
$360,000
2.2%For more information regarding the value of a property, please contact us for a free consultation.
3 Beds
2 Baths
1,323 SqFt
SOLD DATE : 07/18/2024
Key Details
Sold Price $352,000
Property Type Single Family Home
Sub Type Single Family - Detached
Listing Status Sold
Purchase Type For Sale
Square Footage 1,323 sqft
Price per Sqft $266
Subdivision Alta Vista 8
MLS Listing ID 6718198
Sold Date 07/18/24
Style Ranch
Bedrooms 3
HOA Y/N No
Originating Board Arizona Regional Multiple Listing Service (ARMLS)
Year Built 1954
Annual Tax Amount $522
Tax Year 2023
Lot Size 6,140 Sqft
Acres 0.14
Property Description
This recently renovated 3-bedroom 2-bathroom, Single-level block home in the heart of Central Phoenix is ready for you to move right in! With the recent upgrades including new roof, HVAC, sewer line replacement, water heater, attic insulation, water softener, dual pane windows, & primary bath, all the big ticket items are taken care of! Free from the constraints of an HOA, this open space concept boasts a neutral palette throughout, offering a fresh and modern living experience with no carpet! With new paint on both the exterior and interior, there has been no stone left unturned. The kitchen has been tastefully updated, showcasing modern stainless steel appliances, pristine white cabinets, stylish backsplash, new countertops, custom wall pantry, and recessed lighting. A generously sized walk-in pantry with inside laundry provides ample storage options and adds practicality to this culinary haven. End your long day in the primary bedroom, comprised of an oversized walk in closet and private bath. The primary bedroom serves as a true retreat with its inviting atmosphere all the while offering direct access to the back yard. Outside you'll find an expansive backyard complete with two covered patios, a fire pit area which are ideal for outdoor gatherings, as well as a large workshop/storage shed and a RV gate with alleyway access. All of which allow for maximum outdoor use. This gem of a home is conveniently located near the $850 Million dollar Metro Center redevelopment which includes the recently opened Light Rail extension, allowing for an easy commute to Downtown Phoenix or Tempe. In addition to the employment opportunities, the new development will include amphitheater, pedestrian and bicycle pathways, a walkable retail promenade, restaurants, immersive water features, and other residential developments. You'll have quick access to Interstate 17 and the 101 meaning you're in close proximity to the Downtown Phoenix/Central corridor's parks, and employers such as Grand Canyon University, Abrazo Central Campus, and the HonorHealth John C. Lincoln Medical Center. All the while being close to the local library, Cortez High, Mission & North Mtn Parks, Rose Mofford Sports Complex, & theaters. This location truly has it all!
Location
State AZ
County Maricopa
Community Alta Vista 8
Direction From W Dunlap ave, south on 28th ave immediate west on w Dunlap ave frontage rd, S on 28th dr. House is second on right.
Rooms
Other Rooms Guest Qtrs-Sep Entrn, Separate Workshop, Great Room
Master Bedroom Split
Den/Bedroom Plus 3
Separate Den/Office N
Interior
Interior Features Eat-in Kitchen, Pantry, 3/4 Bath Master Bdrm, High Speed Internet
Heating Electric
Cooling Refrigeration, Ceiling Fan(s)
Flooring Tile, Wood
Fireplaces Number No Fireplace
Fireplaces Type None
Fireplace No
Window Features Dual Pane,Tinted Windows,Vinyl Frame
SPA None
Exterior
Exterior Feature Covered Patio(s), Patio, Storage
Parking Features Rear Vehicle Entry, RV Gate, Separate Strge Area
Fence Block, Wood
Pool None
Community Features Near Light Rail Stop, Near Bus Stop
Utilities Available SRP
Amenities Available None
Roof Type Composition
Private Pool No
Building
Lot Description Alley, Desert Front, Gravel/Stone Front, Gravel/Stone Back
Story 1
Builder Name Unknown
Sewer Public Sewer
Water City Water
Architectural Style Ranch
Structure Type Covered Patio(s),Patio,Storage
New Construction No
Schools
Elementary Schools Washington Elementary School - Phoenix
Middle Schools Palo Verde Middle School
High Schools Cortez High School
School District Glendale Union High School District
Others
HOA Fee Include No Fees
Senior Community No
Tax ID 150-01-040
Ownership Fee Simple
Acceptable Financing Conventional, 1031 Exchange, FHA, VA Loan
Horse Property N
Listing Terms Conventional, 1031 Exchange, FHA, VA Loan
Financing Conventional
Read Less Info
Want to know what your home might be worth? Contact us for a FREE valuation!

Our team is ready to help you sell your home for the highest possible price ASAP

Copyright 2024 Arizona Regional Multiple Listing Service, Inc. All rights reserved.
Bought with Keller Williams Realty Elite
"Molly's job is to find and attract mastery-based agents to the office, protect the culture, and make sure everyone is happy! "






