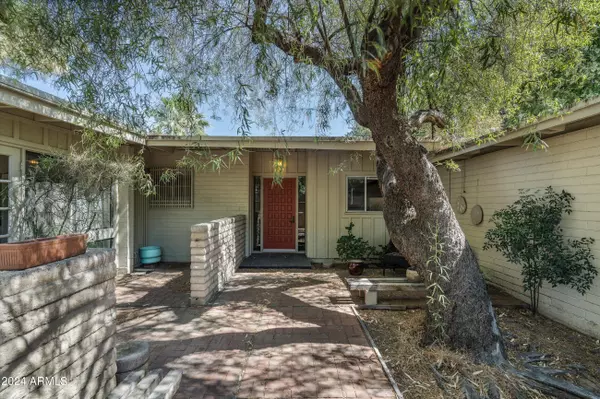$565,000
$575,000
1.7%For more information regarding the value of a property, please contact us for a free consultation.
3 Beds
2 Baths
1,947 SqFt
SOLD DATE : 07/25/2024
Key Details
Sold Price $565,000
Property Type Single Family Home
Sub Type Single Family - Detached
Listing Status Sold
Purchase Type For Sale
Square Footage 1,947 sqft
Price per Sqft $290
Subdivision University Terrace
MLS Listing ID 6721817
Sold Date 07/25/24
Style Ranch
Bedrooms 3
HOA Y/N No
Originating Board Arizona Regional Multiple Listing Service (ARMLS)
Year Built 1954
Annual Tax Amount $1,927
Tax Year 2023
Lot Size 8,607 Sqft
Acres 0.2
Property Description
THIS ONE WILL NOT LAST LONG - RUN DON'T WALK! Calling all investors and flippers, this property is located within walking distance to ASU, and offers endless opportunities. It is perfect for a spec builder that wants an exceptional flip opportunity, an investor that is looking to add to their rental portfolio or it can be converted into a mid-century modern masterpiece for an end user that intends to create their custom, dream home.
This charming, single-story home boasts a flexible floor plan and a lot of updating options. The vaulted redwood tongue and groove ceilings along with an abundance of natural light are the perfect combination for updated inspiration. This house has 3 bedrooms (it can easily be converted to a 4 bedroom for a rental property) and 2 full baths with ample closet space. There is even a wood burning fireplace.
Perched upon a generous shaded lot, with mature trees and plenty of space to expand, this home has a lot of character and curb appeal. It has various patio spaces, a two-car garage and enjoys easy access to ASU, shopping, dining and the major highways.
Location
State AZ
County Maricopa
Community University Terrace
Direction Head west on Broadway Rd from intersection at Rural, right on College, right on E Encanto Drive that turns into S El Camino Drive, bear left on E Broadway Lane (feeder street) next to E Broadway Rd.
Rooms
Den/Bedroom Plus 4
Separate Den/Office Y
Interior
Interior Features No Interior Steps, Vaulted Ceiling(s), Wet Bar, Pantry, 3/4 Bath Master Bdrm, High Speed Internet
Heating Electric
Cooling Refrigeration, Ceiling Fan(s)
Flooring Concrete
Fireplaces Type 1 Fireplace
Fireplace Yes
SPA None
Exterior
Exterior Feature Patio, Storage
Parking Features Dir Entry frm Garage, Electric Door Opener
Garage Spaces 2.0
Garage Description 2.0
Fence Other, Block
Pool None
Landscape Description Irrigation Back
Community Features Historic District
Utilities Available APS, SW Gas
Amenities Available None
Roof Type Foam
Private Pool No
Building
Lot Description Sprinklers In Front, Alley, Desert Back, Desert Front, Grass Back, Auto Timer H2O Front, Irrigation Back
Story 1
Builder Name Unknown
Sewer Public Sewer
Water City Water
Architectural Style Ranch
Structure Type Patio,Storage
New Construction No
Schools
Elementary Schools Broadmor Elementary School
Middle Schools Connolly Middle School
High Schools Tempe High School
School District Tempe Union High School District
Others
HOA Fee Include No Fees
Senior Community No
Tax ID 133-15-037
Ownership Fee Simple
Acceptable Financing Conventional
Horse Property N
Listing Terms Conventional
Financing Conventional
Read Less Info
Want to know what your home might be worth? Contact us for a FREE valuation!

Our team is ready to help you sell your home for the highest possible price ASAP

Copyright 2024 Arizona Regional Multiple Listing Service, Inc. All rights reserved.
Bought with AZArchitecture/Jarson & Jarson

"Molly's job is to find and attract mastery-based agents to the office, protect the culture, and make sure everyone is happy! "






