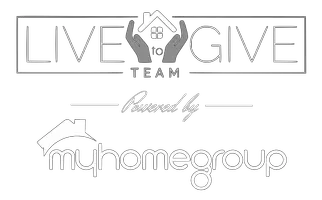$1,395,000
$1,395,000
For more information regarding the value of a property, please contact us for a free consultation.
5 Beds
4.5 Baths
5,172 SqFt
SOLD DATE : 08/01/2024
Key Details
Sold Price $1,395,000
Property Type Single Family Home
Sub Type Single Family - Detached
Listing Status Sold
Purchase Type For Sale
Square Footage 5,172 sqft
Price per Sqft $269
Subdivision Tanner Grove Estates
MLS Listing ID 6700511
Sold Date 08/01/24
Bedrooms 5
HOA Fees $233/qua
HOA Y/N Yes
Year Built 1990
Annual Tax Amount $7,240
Tax Year 2023
Lot Size 0.815 Acres
Acres 0.81
Property Sub-Type Single Family - Detached
Source Arizona Regional Multiple Listing Service (ARMLS)
Property Description
PRICE IMPROVEMENT. Discover luxury & comfort in Mesa Arizona's GATED Subdivision of Tanner Grove Estates, where every detail is designed for comfort & style. This stunning 5 bedroom, 4.5 bath Home is Over 5000-square-feet & includes a finished BASEMENT for versatile living & a 3 Car Garage with tons of extra parking in the circular drive way & near Garage! The lush backyard features an oversized saltwater pebble-tec pool, has a grotto with Slide, Pergola for extra Shade, Misting System to cool off in the Arizona Summers, Built in BBQ, Outdoor Fireplace, Outdoor shower, Outdoor powder room and Gorgeous Mature Citrus Trees Lining this enormous back yard creating a perfect space for entertaining & fun! The Arizona Room is Enclosed & Spacious with plenty of room to enjoy the outdoors indoors. This cozy home also features a formal area and Large Family Room that has lots of Natural light and a Gas Fireplace to enjoy in the Arizona Winters. The Primary suite is a haven of relaxation with an ensuite bathroom, a soothing jetted tub, and a private exit to an outdoor space for Privacy. Secondary Bedrooms are situated opposite side of the Primary and 2 other bedrooms are also located in the Basement. The gourmet granite kitchen is a chef's dream, offering a large island, dual ovens, a new cooktop, instant hot water, and two disposals for added convenience and ample storage. The property has been upgraded for modern comfort and efficiency. All AC units are new since 2020, and the hot water heater was recently replaced. The pool pumps and filter are automated and were updated in 2021. **Outdoor lighting has been enhanced with Gemstone permanent Christmas lights, and a Bluetooth outdoor sound system for seamless entertainment. Additional features include an automatic RV gate, new garage doors and openers, and an in-ground lighted trampoline, an abundance of Mature Citrus Trees Lining the Backyard. This smart home is equipped with a Google Home device built into every room, as well as new automated blinds and a smart sprinkler/drip system for efficient landscaping. Don't miss your chance to own this unique gem at Tanner Grove Estates, where luxury meets convenience.
Location
State AZ
County Maricopa
Community Tanner Grove Estates
Direction West on McKellips, North on 32nd St! East Into Tanner Grove Estates!
Rooms
Other Rooms Library-Blt-in Bkcse, Family Room, BonusGame Room, Arizona RoomLanai
Basement Finished
Master Bedroom Split
Den/Bedroom Plus 8
Separate Den/Office Y
Interior
Interior Features Eat-in Kitchen, Breakfast Bar, Central Vacuum, Drink Wtr Filter Sys, Intercom, Vaulted Ceiling(s), Kitchen Island, Pantry, Double Vanity, Full Bth Master Bdrm, Separate Shwr & Tub, Tub with Jets, High Speed Internet, Granite Counters
Heating Electric, Natural Gas
Cooling Ceiling Fan(s), Refrigeration
Flooring Carpet, Stone, Tile
Fireplaces Type 2 Fireplace, Exterior Fireplace, Family Room, Master Bedroom, Gas
Fireplace Yes
Window Features Sunscreen(s),Dual Pane,Tinted Windows
SPA None
Laundry WshrDry HookUp Only
Exterior
Exterior Feature Covered Patio(s), Gazebo/Ramada, Misting System, Patio, Private Street(s), Storage, Built-in Barbecue
Parking Features Attch'd Gar Cabinets, Electric Door Opener, Extnded Lngth Garage, RV Gate, Side Vehicle Entry, RV Access/Parking
Garage Spaces 3.0
Garage Description 3.0
Fence Block
Pool Play Pool, Heated, Private
Landscape Description Irrigation Back, Irrigation Front
Community Features Gated Community, Tennis Court(s), Playground
Amenities Available Management
Roof Type Tile
Accessibility Hard/Low Nap Floors, Bath Raised Toilet, Bath Grab Bars, Accessible Hallway(s)
Private Pool Yes
Building
Lot Description Sprinklers In Rear, Sprinklers In Front, Grass Front, Grass Back, Auto Timer H2O Front, Auto Timer H2O Back, Irrigation Front, Irrigation Back
Story 1
Builder Name Custom
Sewer Public Sewer
Water City Water
Structure Type Covered Patio(s),Gazebo/Ramada,Misting System,Patio,Private Street(s),Storage,Built-in Barbecue
New Construction No
Schools
Elementary Schools Ishikawa Elementary School
Middle Schools Stapley Junior High School
High Schools Mountain View High School
School District Mesa Unified District
Others
HOA Name TANNER GROVE HOA
HOA Fee Include Maintenance Grounds,Street Maint
Senior Community No
Tax ID 141-15-898
Ownership Fee Simple
Acceptable Financing Conventional, FHA, VA Loan
Horse Property N
Listing Terms Conventional, FHA, VA Loan
Financing Conventional
Read Less Info
Want to know what your home might be worth? Contact us for a FREE valuation!

Our team is ready to help you sell your home for the highest possible price ASAP

Copyright 2025 Arizona Regional Multiple Listing Service, Inc. All rights reserved.
Bought with The Brokery
"Molly's job is to find and attract mastery-based agents to the office, protect the culture, and make sure everyone is happy! "






