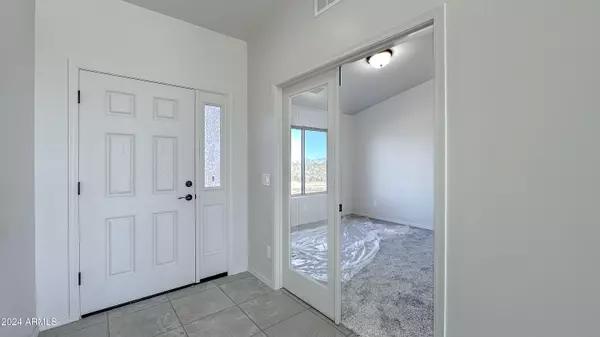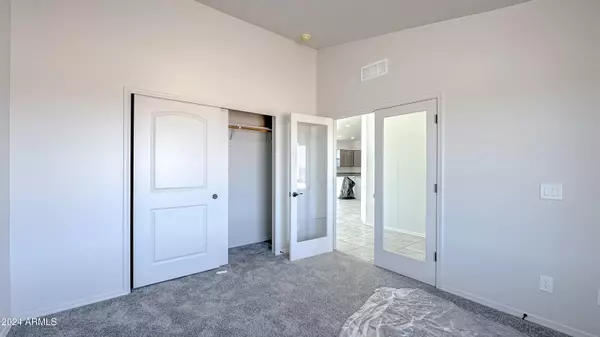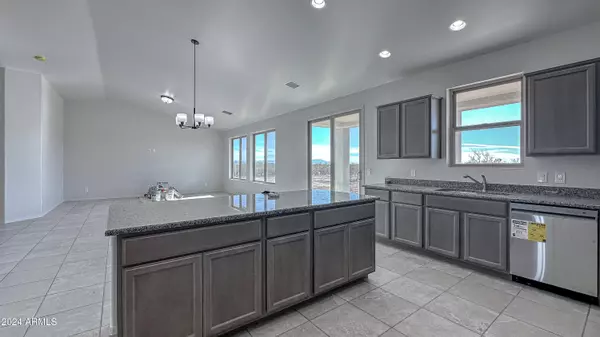$410,472
$410,472
For more information regarding the value of a property, please contact us for a free consultation.
4 Beds
2 Baths
2,081 SqFt
SOLD DATE : 12/18/2024
Key Details
Sold Price $410,472
Property Type Single Family Home
Sub Type Single Family - Detached
Listing Status Sold
Purchase Type For Sale
Square Footage 2,081 sqft
Price per Sqft $197
Subdivision Parcel E Per R/S Bk26 Pg71 Aka As Por Of Pcl D Per Amended R/S Bk 26 Pg54 And A Por Ofpcl 5 Per R/S
MLS Listing ID 6796127
Sold Date 12/18/24
Bedrooms 4
HOA Y/N No
Originating Board Arizona Regional Multiple Listing Service (ARMLS)
Year Built 2024
Annual Tax Amount $326
Tax Year 2024
Lot Size 3.982 Acres
Acres 3.98
Property Description
Beautiful views at this 2,081sf, 4br/2ba home with 3-car garage on almost 4 acres on Javelina Crossing in Huachuca City. Kitchen features large island, Driftwood color stained cabinets, granite counter tops throughout, with pantry. Bathrooms feature executive height vanities, subway tile surrounds. Primary suite has large walk-in tile shower, large closet, & double sinks. 18''x18'' tile throughout with upgraded carpet & pad in bedrooms. Ceiling fan pre-wires, soft-water loop, rough plumbing for future tub sink, and dedicated fridge/freezer outlet in garage. RV slab with hook-ups. Energy Star Cert, HERS Rated & Environments for Living Guaranteed Home.
Location
State AZ
County Cochise
Community Parcel E Per R/S Bk26 Pg71 Aka As Por Of Pcl D Per Amended R/S Bk 26 Pg54 And A Por Ofpcl 5 Per R/S
Direction from Hwy 90, E on Hwy 82, S. on Truman, W on Javelina Crossing to end on left
Rooms
Den/Bedroom Plus 4
Separate Den/Office N
Interior
Interior Features Pantry, 3/4 Bath Master Bdrm, Double Vanity, Granite Counters
Heating ENERGY STAR Qualified Equipment, Propane
Cooling Refrigeration, Programmable Thmstat, ENERGY STAR Qualified Equipment
Fireplaces Number No Fireplace
Fireplaces Type None
Fireplace No
SPA None
Exterior
Garage Spaces 3.0
Garage Description 3.0
Fence None
Pool None
Amenities Available None
Roof Type Tile
Private Pool No
Building
Lot Description Natural Desert Back, Natural Desert Front
Story 1
Builder Name RL Workman Homes LLC
Sewer Septic in & Cnctd
Water Shared Well
New Construction Yes
Schools
Elementary Schools Huachuca City School
Middle Schools Huachuca City School
High Schools Tombstone High School
School District Tombstone Unified District
Others
HOA Fee Include No Fees
Senior Community No
Tax ID 106-15-017-L
Ownership Fee Simple
Acceptable Financing Conventional, FHA, VA Loan
Horse Property Y
Listing Terms Conventional, FHA, VA Loan
Financing VA
Read Less Info
Want to know what your home might be worth? Contact us for a FREE valuation!

Our team is ready to help you sell your home for the highest possible price ASAP

Copyright 2024 Arizona Regional Multiple Listing Service, Inc. All rights reserved.
Bought with Keller Williams Southern AZ
"Molly's job is to find and attract mastery-based agents to the office, protect the culture, and make sure everyone is happy! "






