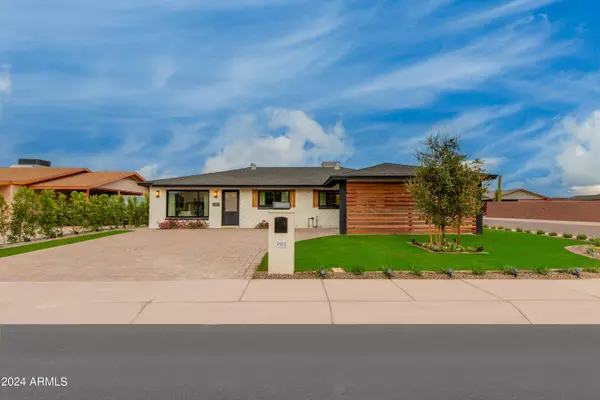$925,000
$950,000
2.6%For more information regarding the value of a property, please contact us for a free consultation.
3 Beds
2 Baths
1,679 SqFt
SOLD DATE : 12/30/2024
Key Details
Sold Price $925,000
Property Type Single Family Home
Sub Type Single Family - Detached
Listing Status Sold
Purchase Type For Sale
Square Footage 1,679 sqft
Price per Sqft $550
Subdivision Scottsdale Estates 6 Lots 598-759, Tr A
MLS Listing ID 6741683
Sold Date 12/30/24
Style Contemporary
Bedrooms 3
HOA Y/N No
Originating Board Arizona Regional Multiple Listing Service (ARMLS)
Year Built 1958
Annual Tax Amount $1,304
Tax Year 2023
Lot Size 6,829 Sqft
Acres 0.16
Property Description
BONJOUR!.....YOU'RE INVITED TO SHARE IN THE LATEST SOIREE SERVED TO YOU BY 'SCOTTSDALE'S PREMIER LUXURY BRAND'. A DINNER PARTY CREATED WITH ONLY THE FINEST INGREDIENTS, IT'S SO DELECTABLE YOU WONT WANT TO MISS A COURSE!! LET US BEGIN WITH THE HORS D'OEUVRES, PREPARED FOR ONLY THE MOST DISCERNING PALATE, A COLORFUL DISH SEEN FROM THE STREET.....Enveloped in green grass, pretty trees, colorful flowers all while retaining the authentic beauty with painted brick face entry. The perfect accompaniment could only be CHAMPAGNE. Enter into the grand vaulted entertaining areas with herringbone laid tiled flooring and it is time to experience the ENTREE, a sumptuous plate enhanced by focal point 'multi color illuminating' fireplace centering the Family Room, a 'Halo' Chandelier suspended over the Formal Dining Room adjacent to the MAGNIFIQUE 'European style' 2-tone signature Designer Kitchen accented with standout Gold handpicked features such as striking hood, pot-filler, sink and hardware fit only for a PARISIAN Chef.
Venture down the long hallway with outstandingly high celings where 3 BEDROOMS surround an ELEGANTE bathroom but the 'piece-de-resistance' is waiting at the end, the PRIMARY-EN-SUITE EXTRAORDINAIRE oversized with conversation lounge and finally it's time for DESSERT!! AN ICONIC French pastry, created with love, synonymous with 'SCOTTSDALE'S MOST RENOWNED DESIGNER'S" signature backyard... a gorgeous terrace stretching form one corner of this MAISON to the other, overlooking the 'TRES BIEN' HEATED POOL & SPA backdropped with water features, a Built-in BBQ for 'ALFRESCO' dining, and a wood burning fireplace to savor an after dinner DIGESTIF!
Add in a specially designed carport with E-V car charging station, an inside laundry with washer/ dryer and work station built-ins and VOILA, WHAT WE HAVE HERE IS 'HAUTE CUISINE' THAT ONE DOESN'T NEED TO TRAVEL ALL THE WAY TO PARIS FOR!!
Featuring: SIGNATURE CORNER LOT LOCATION, VAULTED CEILINGS, HERRINGBONED TILED FLOORS THROUGHOUT, 2 BATHROOMS, OVERSIZED PRIMARY BEDROOM WITH PAJAMA LOUNGE, TANKLESS WATER HEATER, NEW PEBBLE TECH HEATED POOL & SPA, WATERFALL FEATURES, PLETHORA OF DUAL PANE WINDOWS & SLIDERS, NEW ELECTRICAL & PLUMBING, NEW ROOF, ALL NEW DUCTWORK & HVAC, 2 FIREPLACES, HANDPICKED FANS, LIGHTING & CHANDELIERS, CUSTOM DESIGNED DRAPES & HARDWARE, PEWTER & GOLD BRUSHED METAL HARDWARE, BUILT IN PROPANE BBQ, OUTDOOR BEVERAGE CENTER & BARTOP, BRAND NEW 'PET FRIENDLY' ARTIFICIAL TURF & PAVERS, ALL NEW LANDSCAPING & LIGHTING, CARPORT WITH E-V CAR CHARGER, AMPLE OFF STREET PARKING & SCOTTSDALE SCHOOLS.
Location
State AZ
County Maricopa
Community Scottsdale Estates 6 Lots 598-759, Tr A
Direction South on Hayden to Whitton, West to 81st, House on the Corner of 81st & Mitchell.
Rooms
Other Rooms Family Room
Master Bedroom Not split
Den/Bedroom Plus 3
Separate Den/Office N
Interior
Interior Features No Interior Steps, Vaulted Ceiling(s), 3/4 Bath Master Bdrm
Heating Electric
Cooling Refrigeration, Programmable Thmstat, Ceiling Fan(s)
Flooring Tile
Fireplaces Type 2 Fireplace, Exterior Fireplace, Family Room
Fireplace Yes
Window Features Dual Pane
SPA Heated,Private
Exterior
Exterior Feature Covered Patio(s), Patio, Built-in Barbecue
Parking Features Electric Vehicle Charging Station(s)
Carport Spaces 1
Fence Block
Pool Heated, Private
Community Features Near Bus Stop
Amenities Available None
Roof Type Composition
Private Pool Yes
Building
Lot Description Sprinklers In Rear, Sprinklers In Front, Alley, Corner Lot, Grass Front, Synthetic Grass Back, Auto Timer H2O Front, Auto Timer H2O Back
Story 1
Builder Name Vicsdale Designs LLC
Sewer Public Sewer
Water City Water
Architectural Style Contemporary
Structure Type Covered Patio(s),Patio,Built-in Barbecue
New Construction No
Schools
Elementary Schools Pima Elementary School
Middle Schools Tonalea K-8
High Schools Coronado High School
School District Scottsdale Unified District
Others
HOA Fee Include No Fees
Senior Community No
Tax ID 130-46-128
Ownership Fee Simple
Acceptable Financing Conventional
Horse Property N
Listing Terms Conventional
Financing Conventional
Read Less Info
Want to know what your home might be worth? Contact us for a FREE valuation!

Our team is ready to help you sell your home for the highest possible price ASAP

Copyright 2025 Arizona Regional Multiple Listing Service, Inc. All rights reserved.
Bought with eXp Realty
"Molly's job is to find and attract mastery-based agents to the office, protect the culture, and make sure everyone is happy! "






