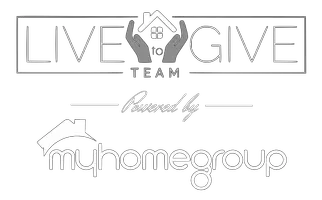$278,000
$304,500
8.7%For more information regarding the value of a property, please contact us for a free consultation.
3 Beds
2 Baths
1,681 SqFt
SOLD DATE : 05/19/2025
Key Details
Sold Price $278,000
Property Type Mobile Home
Sub Type Mfg/Mobile Housing
Listing Status Sold
Purchase Type For Sale
Square Footage 1,681 sqft
Price per Sqft $165
Subdivision Seven Palms Mobile Home Estates Unit 3
MLS Listing ID 6825860
Sold Date 05/19/25
Style Ranch
Bedrooms 3
HOA Fees $30/mo
HOA Y/N Yes
Year Built 2002
Annual Tax Amount $694
Tax Year 2024
Lot Size 7,076 Sqft
Acres 0.16
Property Sub-Type Mfg/Mobile Housing
Source Arizona Regional Multiple Listing Service (ARMLS)
Property Description
Beautifully maintained and ready for move in, Double wide, with 3 bedrooms, 2 full baths, split master bedroom, with Large bath tub, walking shower, private toilet, double sinks, nice flooring, High ceilings throughout, very nice kitchen, with light cabinetry, kitchen island, stove, refrigerator, washer and dryer conveying for your clients, ceiling fans, nice tile flooring throughout, Alert 360 conveys, 3 Yrs old roof, 4 Yrs old AC Unit, 2 Yrs water Heater, 2 large covered patio, planters with vegetables, fruit trees, 2 very nice storages for your clients tools, large side on East can be used as RV Parking, if your client has a need of one, 2 covered parking, Community center w/ 2 pools, basket pool & Soccer courts, play center & much more...
Location
State AZ
County Maricopa
Community Seven Palms Mobile Home Estates Unit 3
Direction From Union Hills, go south on 7th Street, and West on Wagoner, to property**Please make sure to turn lights off, lock home well and let me know if you have any questions*
Rooms
Other Rooms Family Room
Master Bedroom Split
Den/Bedroom Plus 3
Separate Den/Office N
Interior
Interior Features High Speed Internet, Double Vanity, Breakfast Bar, Vaulted Ceiling(s), Kitchen Island, Full Bth Master Bdrm, Laminate Counters
Heating Electric
Cooling Central Air, Ceiling Fan(s)
Flooring Tile
Fireplaces Type None
Fireplace No
Window Features Solar Screens
SPA None
Exterior
Carport Spaces 2
Fence Block
Pool None
Landscape Description Irrigation Back
Community Features Community Spa Htd, Community Pool Htd, Community Pool, Near Bus Stop, Tennis Court(s), Biking/Walking Path
Roof Type Composition,Metal
Porch Covered Patio(s)
Private Pool No
Building
Lot Description Corner Lot, Cul-De-Sac, Gravel/Stone Front, Gravel/Stone Back, Irrigation Back
Story 1
Builder Name Fleetwoods Homes of AZ
Sewer Public Sewer
Water City Water
Architectural Style Ranch
New Construction No
Schools
Elementary Schools Cactus View Elementary School
Middle Schools Cactus View Elementary School
High Schools North Canyon High School
School District Paradise Valley Unified District
Others
HOA Name Seven Palms HOA
HOA Fee Include Maintenance Grounds
Senior Community No
Tax ID 208-01-540
Ownership Fee Simple
Acceptable Financing Cash, CTL, Conventional, VA Loan
Horse Property N
Listing Terms Cash, CTL, Conventional, VA Loan
Financing FHA
Read Less Info
Want to know what your home might be worth? Contact us for a FREE valuation!

Our team is ready to help you sell your home for the highest possible price ASAP

Copyright 2025 Arizona Regional Multiple Listing Service, Inc. All rights reserved.
Bought with Berkshire Hathaway HomeServices Arizona Properties
"Molly's job is to find and attract mastery-based agents to the office, protect the culture, and make sure everyone is happy! "






