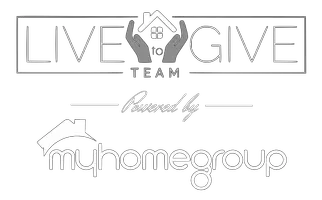$585,000
$589,000
0.7%For more information regarding the value of a property, please contact us for a free consultation.
4 Beds
2.5 Baths
2,084 SqFt
SOLD DATE : 05/20/2025
Key Details
Sold Price $585,000
Property Type Single Family Home
Sub Type Single Family Residence
Listing Status Sold
Purchase Type For Sale
Square Footage 2,084 sqft
Price per Sqft $280
Subdivision 63Rd Avenue And Jomax Road
MLS Listing ID 6809344
Sold Date 05/20/25
Style Santa Barbara/Tuscan
Bedrooms 4
HOA Fees $86/qua
HOA Y/N Yes
Year Built 2002
Annual Tax Amount $2,584
Tax Year 2024
Lot Size 6,824 Sqft
Acres 0.16
Property Sub-Type Single Family Residence
Source Arizona Regional Multiple Listing Service (ARMLS)
Property Description
4 Bedroom + Office/2.5 BA in the gated community of Crescent Hills in North Phoenix, single level on a highly desired cul-de-sac lot, with incredible mountain views in back and an inviting courtyard in the front. Tile entry leads to an office & half bath that flows into the nicely appointed kitchen w/island, upgraded staggered maple cabinetry, pull out shelving, stainless appliances, quartz c-tops & large pantry. Open great room plan that is great for entertaining with views of the gorgeous back yard and Ludden Peaks. 3 Bedrooms split from office & master, updated guest bath, modern floor tile w/stone accents in traffic areas, new carpet, ceiling fans, Private back yard paradise, with Kiva fireplace, seating area, covered patio and gorgeous pool & waterfall. 3 car tandem garage featu
Location
State AZ
County Maricopa
Community 63Rd Avenue And Jomax Road
Direction North East on Pyramid Peak Pkwy to Molly Dr, go through gate, then east on Spur. North on 62nd Dr to Maya Dr, west to home.
Rooms
Master Bedroom Split
Den/Bedroom Plus 5
Separate Den/Office Y
Interior
Interior Features High Speed Internet, Double Vanity, Eat-in Kitchen, 9+ Flat Ceilings, No Interior Steps, Pantry, Full Bth Master Bdrm, Separate Shwr & Tub
Heating Natural Gas
Cooling Central Air
Flooring Carpet, Tile
Fireplaces Type Exterior Fireplace
Fireplace Yes
Window Features Dual Pane
Appliance Gas Cooktop
SPA None
Laundry Wshr/Dry HookUp Only
Exterior
Parking Features Garage Door Opener, Direct Access
Garage Spaces 3.0
Garage Description 3.0
Fence Block
Pool Play Pool
View Mountain(s)
Roof Type Tile
Porch Covered Patio(s)
Private Pool Yes
Building
Lot Description Gravel/Stone Front, Gravel/Stone Back
Story 1
Builder Name Shea
Sewer Public Sewer
Water City Water
Architectural Style Santa Barbara/Tuscan
New Construction No
Schools
Elementary Schools Inspiration Mountain School
Middle Schools Inspiration Mountain School
High Schools Sandra Day O'Connor High School
School District Deer Valley Unified District
Others
HOA Name Crescent Hills North
HOA Fee Include Maintenance Grounds
Senior Community No
Tax ID 201-07-251
Ownership Fee Simple
Acceptable Financing Cash, Conventional, FHA, VA Loan
Horse Property N
Listing Terms Cash, Conventional, FHA, VA Loan
Financing Conventional
Read Less Info
Want to know what your home might be worth? Contact us for a FREE valuation!

Our team is ready to help you sell your home for the highest possible price ASAP

Copyright 2025 Arizona Regional Multiple Listing Service, Inc. All rights reserved.
Bought with HomeSmart
"Molly's job is to find and attract mastery-based agents to the office, protect the culture, and make sure everyone is happy! "






